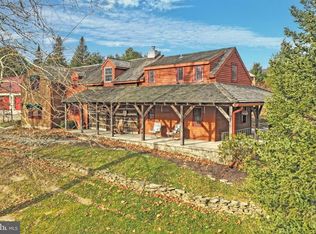Sold for $315,000
$315,000
1565 Coon Rd, Aspers, PA 17304
3beds
1,512sqft
Single Family Residence
Built in 2010
1.16 Acres Lot
$327,500 Zestimate®
$208/sqft
$1,746 Estimated rent
Home value
$327,500
$236,000 - $455,000
$1,746/mo
Zestimate® history
Loading...
Owner options
Explore your selling options
What's special
3BR/2BA Home in the Heart of Apple Country! Enjoy the beautiful Northern Adams County views from the privacy of your back deck. This home offers a warm and cozy living room with stone, gas fireplace, vaulted ceilings, and separate dining area. New floor coverings in all 3 bedrooms. Spacious primary bedroom has a deluxe bath with whirlpool tub, shower, vanity with double sinks, and walk-in closet. Gourmet kitchen with island/breakfast bar and attached first floor laundry room. Lower level is walkout with a 2-car garage. Half of the basement area has been framed out and sheet rocked with rough-in for a half-bath. It just needs your finishing touch to add additional square footage.
Zillow last checked: 8 hours ago
Listing updated: May 06, 2025 at 02:55am
Listed by:
Darrell Miller 717-752-6837,
Miller & Associates Real Estate, LLC
Bought with:
Nolan Peterson, RS339493
Iron Valley Real Estate Gettysburg
Source: Bright MLS,MLS#: PAAD2017094
Facts & features
Interior
Bedrooms & bathrooms
- Bedrooms: 3
- Bathrooms: 2
- Full bathrooms: 2
- Main level bathrooms: 2
- Main level bedrooms: 3
Primary bedroom
- Features: Flooring - Carpet
- Level: Main
- Area: 182 Square Feet
- Dimensions: 13 x 14
Bedroom 2
- Features: Flooring - Carpet, Walk-In Closet(s)
- Level: Main
- Area: 120 Square Feet
- Dimensions: 10 x 12
Bedroom 3
- Features: Flooring - Carpet, Walk-In Closet(s)
- Level: Main
- Area: 132 Square Feet
- Dimensions: 11 x 12
Primary bathroom
- Features: Walk-In Closet(s)
- Level: Main
- Area: 168 Square Feet
- Dimensions: 12 x 14
Bathroom 2
- Features: Flooring - Vinyl
- Level: Main
- Area: 63 Square Feet
- Dimensions: 7 x 9
Dining room
- Features: Flooring - Laminated
- Level: Main
- Area: 108 Square Feet
- Dimensions: 9 x 12
Kitchen
- Features: Flooring - Vinyl
- Level: Main
- Area: 168 Square Feet
- Dimensions: 12 x 14
Laundry
- Features: Flooring - Vinyl
- Level: Main
- Area: 120 Square Feet
- Dimensions: 10 x 12
Living room
- Features: Cathedral/Vaulted Ceiling, Fireplace - Gas, Flooring - Laminated
- Level: Main
- Area: 272 Square Feet
- Dimensions: 17 x 16
Heating
- Forced Air, Electric
Cooling
- Central Air, Electric
Appliances
- Included: Microwave, Dishwasher, Dryer, Exhaust Fan, Oven/Range - Electric, Refrigerator, Washer, Electric Water Heater
- Laundry: Main Level, Laundry Room
Features
- Ceiling Fan(s), Chair Railings, Combination Dining/Living, Crown Molding, Open Floorplan, Kitchen - Gourmet, Kitchen Island, Pantry, Primary Bath(s), Walk-In Closet(s), Soaking Tub
- Flooring: Carpet, Laminate, Vinyl
- Doors: Insulated
- Windows: Double Hung, Screens, Skylight(s), Window Treatments
- Basement: Full
- Number of fireplaces: 1
- Fireplace features: Gas/Propane, Stone
Interior area
- Total structure area: 3,024
- Total interior livable area: 1,512 sqft
- Finished area above ground: 1,512
- Finished area below ground: 0
Property
Parking
- Total spaces: 2
- Parking features: Garage Faces Side, Driveway, Attached
- Attached garage spaces: 2
- Has uncovered spaces: Yes
Accessibility
- Accessibility features: 2+ Access Exits
Features
- Levels: One
- Stories: 1
- Patio & porch: Deck
- Pool features: None
- Has spa: Yes
- Spa features: Bath
- Has view: Yes
- View description: Scenic Vista
Lot
- Size: 1.16 Acres
- Features: Backs to Trees, Front Yard, Landscaped, Mountainous, Not In Development, Wooded, Rear Yard, Near National Forest
Details
- Additional structures: Above Grade, Below Grade
- Parcel number: 29E040081000
- Zoning: LAND CONSERVATION
- Special conditions: Standard
Construction
Type & style
- Home type: SingleFamily
- Architectural style: Raised Ranch/Rambler
- Property subtype: Single Family Residence
Materials
- Vinyl Siding
- Foundation: Block
- Roof: Architectural Shingle
Condition
- Very Good
- New construction: No
- Year built: 2010
Utilities & green energy
- Electric: 200+ Amp Service
- Sewer: On Site Septic
- Water: Well
Community & neighborhood
Location
- Region: Aspers
- Subdivision: Aspers
- Municipality: MENALLEN TWP
Other
Other facts
- Listing agreement: Exclusive Right To Sell
- Listing terms: Cash,FHA,USDA Loan,VA Loan
- Ownership: Fee Simple
- Road surface type: Paved
Price history
| Date | Event | Price |
|---|---|---|
| 4/25/2025 | Sold | $315,000+3.3%$208/sqft |
Source: | ||
| 4/7/2025 | Pending sale | $305,000$202/sqft |
Source: | ||
| 4/1/2025 | Listed for sale | $305,000+41.9%$202/sqft |
Source: | ||
| 1/26/2020 | Listing removed | $214,900$142/sqft |
Source: RE/MAX of Gettysburg #PAAD109098 Report a problem | ||
| 1/25/2020 | Listed for sale | $214,900+1.4%$142/sqft |
Source: RE/MAX of Gettysburg #PAAD109098 Report a problem | ||
Public tax history
| Year | Property taxes | Tax assessment |
|---|---|---|
| 2025 | $4,062 +3.4% | $191,400 |
| 2024 | $3,928 | $191,400 |
| 2023 | $3,928 +7.4% | $191,400 |
Find assessor info on the county website
Neighborhood: 17304
Nearby schools
GreatSchools rating
- NABendersville El SchoolGrades: 4-6Distance: 2.5 mi
- 7/10Upper Adams Middle SchoolGrades: 7-8Distance: 5.5 mi
- 7/10Biglerville High SchoolGrades: 9-12Distance: 5.5 mi
Schools provided by the listing agent
- High: Biglerville
- District: Upper Adams
Source: Bright MLS. This data may not be complete. We recommend contacting the local school district to confirm school assignments for this home.
Get pre-qualified for a loan
At Zillow Home Loans, we can pre-qualify you in as little as 5 minutes with no impact to your credit score.An equal housing lender. NMLS #10287.
