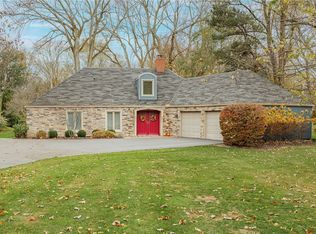OPEN SUNDAY, 10/20 FROM 1-3PM * NEW PRICE * PRICED TO SELL! Classic 4 Bedroom 2.5 Bath Center Entrance Colonial in pristine condition on almost an acre * Ideal privacy * Brighton Schools & quick closing possible * Move-in Ready! * Refinished Hardwood Floors* All Freshly Painted Interior & Exterior(top to bottom) * Gorgeous Updated Kitchen is a chef's delight * all appliances stay * Large Breakfast Bar & Totally open to Vaulted Family room w/Coffered Ceiling & walls of windows overlooking park like rear yard * Formal Dining Rm * Convenient access to rear yard & patio * Ideal for cookouts & entertaining * Convenient Office/Den on 1st floor is also a nice bedroom * All updated bathrooms * Very Nice 2 car attached garage with very smart attached shed * It's all been done * HURRY! SEE IT TODAY!
This property is off market, which means it's not currently listed for sale or rent on Zillow. This may be different from what's available on other websites or public sources.
