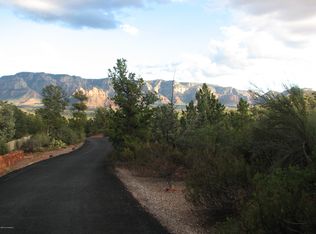Designed by Tlaquepaque architect, Bob McIntyre, this refined home breathes singular character on a location of special privacy and grand views. The great living room features massive old world rustic hewn beams and cedar corbels. Enjoy courtyard garden patios, a huge courtyard adjoins the pool with panoramic red rock views. The four bedrooms each with bath, access from the tiled hallway. Built in 1977 on 1.73 acres this 4112 SF home invites upgrads to make it buzz for parties or hum in solitude.
This property is off market, which means it's not currently listed for sale or rent on Zillow. This may be different from what's available on other websites or public sources.
