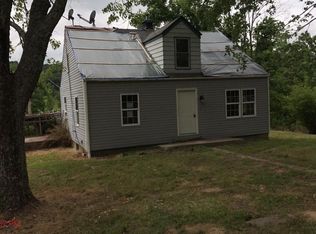Looking for a huge home in a rural area & acreage this home for YOU. 4 Bedrooms and 3 full baths plenty of run to roam. This property has Open views of the Little Kentucky River and property is set up for entertaining. One car garage in lower level. Upper level has a Cover deck and side patio. A partially finished lower level for family room, full bath & laundry area. A detached 1200 square foot pole barn with double doors concrete floor & electricity. Acreage is a bonus. A must see, schedule your safe, private, showing today.
This property is off market, which means it's not currently listed for sale or rent on Zillow. This may be different from what's available on other websites or public sources.

