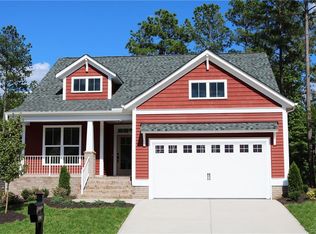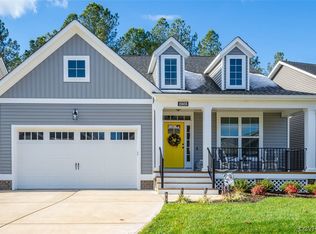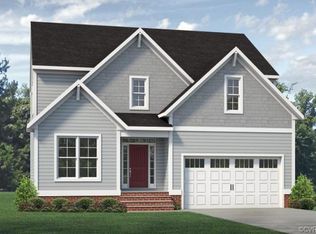Sold for $564,000
$564,000
15649 Henningford Rd, Chesterfield, VA 23832
4beds
2,544sqft
Single Family Residence
Built in 2020
5,532.12 Square Feet Lot
$582,100 Zestimate®
$222/sqft
$2,934 Estimated rent
Home value
$582,100
$541,000 - $629,000
$2,934/mo
Zestimate® history
Loading...
Owner options
Explore your selling options
What's special
Welcome to your dream home in Harpers Mill, where luxury meets convenience. This Energy Star Certified four-bedroom, three-and-a-half-bath residence offers a vibrant lifestyle enhanced by community amenities like an Olympic-size swimming pool, a clubhouse, playground, and soccer area. Enjoy proximity to the YMCA, fine dining, and shopping.
Step into the well-designed "Emory" model, featuring nine-foot ceilings and one-level living. A finished second-floor bedroom or bonus room with a full bath and double closet provides versatile space. The open floor plan includes a gourmet kitchen with an island, granite countertops, walk-in pantry, and gas cooking, seamlessly flowing into the dining area for perfect gatherings.
The vaulted Great Room, with a cozy gas fireplace and sliding door, leads to a screened porch overlooking a private, wooded area. The owner's suite offers a walk-in closet and en suite bathroom with a luxurious walk-in shower, double vanity, and linen closet. Additional bedrooms feature a Jack 'N Jill bath for comfort and privacy.
Convenience abounds with a mudroom and separate laundry on the main floor. Outside, enjoy a patio, fenced backyard, and an irrigation system to maintain a lush landscape. The double-car garage with a pedestrian door offers ample storage.
This home is a lifestyle of refined charm and modern conveniences. Move-in ready and waiting for you to call it home.
Zillow last checked: 8 hours ago
Listing updated: December 14, 2024 at 06:39am
Listed by:
Wes Estes wes@teamestes.com,
RE/MAX Commonwealth
Bought with:
Kristin Krupp, 0225082544
Shaheen Ruth Martin & Fonville
Source: CVRMLS,MLS#: 2427606 Originating MLS: Central Virginia Regional MLS
Originating MLS: Central Virginia Regional MLS
Facts & features
Interior
Bedrooms & bathrooms
- Bedrooms: 4
- Bathrooms: 4
- Full bathrooms: 3
- 1/2 bathrooms: 1
Other
- Description: Tub & Shower
- Level: First
Other
- Description: Tub & Shower
- Level: Second
Half bath
- Level: First
Heating
- Forced Air, Natural Gas
Cooling
- Central Air
Appliances
- Included: Dryer, Dishwasher, Gas Cooking, Disposal, Gas Water Heater, Microwave, Tankless Water Heater, Washer
Features
- Bedroom on Main Level, Ceiling Fan(s), Dining Area, Double Vanity, Eat-in Kitchen, Fireplace, Granite Counters, High Ceilings, Kitchen Island, Main Level Primary, Pantry, Walk-In Closet(s)
- Flooring: Partially Carpeted, Tile, Vinyl
- Basement: Crawl Space
- Attic: Walk-In
- Number of fireplaces: 1
- Fireplace features: Gas
Interior area
- Total interior livable area: 2,544 sqft
- Finished area above ground: 2,544
Property
Parking
- Total spaces: 2
- Parking features: Attached, Direct Access, Garage, Garage Door Opener, Two Spaces
- Attached garage spaces: 2
Features
- Levels: One and One Half
- Stories: 1
- Patio & porch: Rear Porch, Front Porch, Screened, Porch
- Exterior features: Porch
- Pool features: None, Community
- Fencing: Back Yard,Fenced
Lot
- Size: 5,532 sqft
Details
- Parcel number: 715662100600000
- Zoning description: R9
Construction
Type & style
- Home type: SingleFamily
- Architectural style: Craftsman
- Property subtype: Single Family Residence
Materials
- Drywall, Frame, Vinyl Siding
Condition
- Resale
- New construction: No
- Year built: 2020
Utilities & green energy
- Sewer: Public Sewer
- Water: Public
Green energy
- Green verification: ENERGY STAR Certified Homes
Community & neighborhood
Community
- Community features: Common Grounds/Area, Clubhouse, Home Owners Association, Pool
Location
- Region: Chesterfield
- Subdivision: Harpers Mill
HOA & financial
HOA
- Has HOA: Yes
- HOA fee: $800 annually
- Amenities included: Management
- Services included: Association Management, Clubhouse, Common Areas, Insurance, Pool(s), Recreation Facilities
Other
Other facts
- Ownership: Individuals
- Ownership type: Sole Proprietor
Price history
| Date | Event | Price |
|---|---|---|
| 12/13/2024 | Sold | $564,000-1%$222/sqft |
Source: | ||
| 11/9/2024 | Pending sale | $569,900$224/sqft |
Source: | ||
| 10/22/2024 | Listed for sale | $569,900+6.5%$224/sqft |
Source: | ||
| 2/17/2023 | Sold | $535,000-2.7%$210/sqft |
Source: | ||
| 12/20/2022 | Pending sale | $549,950$216/sqft |
Source: | ||
Public tax history
| Year | Property taxes | Tax assessment |
|---|---|---|
| 2025 | $4,747 -2.6% | $533,400 -1.5% |
| 2024 | $4,874 +7% | $541,500 +8.1% |
| 2023 | $4,556 +13.4% | $500,700 +14.7% |
Find assessor info on the county website
Neighborhood: 23832
Nearby schools
GreatSchools rating
- 6/10Winterpock Elementary SchoolGrades: PK-5Distance: 0.6 mi
- 4/10Bailey Bridge Middle SchoolGrades: 6-8Distance: 5.1 mi
- 9/10Cosby High SchoolGrades: 9-12Distance: 1.9 mi
Schools provided by the listing agent
- Elementary: Winterpock
- Middle: Bailey Bridge
- High: Cosby
Source: CVRMLS. This data may not be complete. We recommend contacting the local school district to confirm school assignments for this home.
Get a cash offer in 3 minutes
Find out how much your home could sell for in as little as 3 minutes with a no-obligation cash offer.
Estimated market value$582,100
Get a cash offer in 3 minutes
Find out how much your home could sell for in as little as 3 minutes with a no-obligation cash offer.
Estimated market value
$582,100


