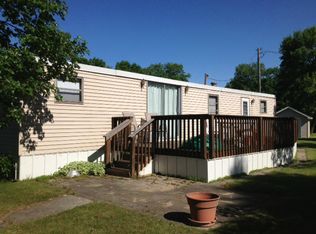Wow what a view from the four season sun room and large deck. Convenient location close to town on popular Sandy Beach Road. Nice 3 bedroom, 2 bath spacious home with masonry fireplace. Steps lead down to 60' lake shore frontage on Maple Lake. More pictures coming soon.
This property is off market, which means it's not currently listed for sale or rent on Zillow. This may be different from what's available on other websites or public sources.

