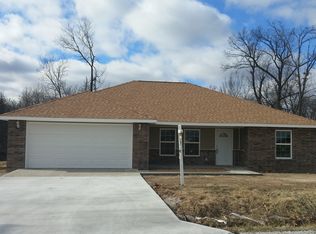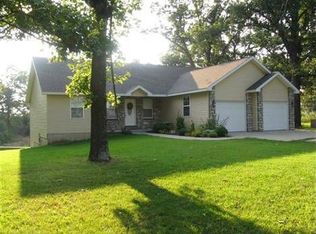Brick home located just west of Neosho city limits with great highway access. Custom built by Lee Cantrell. Excellent storage provisions and several built-ins. Convenient proximity to services and only 2 miles from Walmart. Recent updates include jetted bathtub, vinyl windows, roof and gutters, garage door opener, FP with blowers on both levels. Wet bar in family room. Paved driveway. 24x20 Garage and 20x20 Carport attached to home by 9x13 breezeway. Nice Outbuildings: 11x21 Auxilliary Building, 36x48 Traditional Wood Frame Barn+20x48 Lean-to+24x13 Shed, 10x11 Well House
This property is off market, which means it's not currently listed for sale or rent on Zillow. This may be different from what's available on other websites or public sources.


