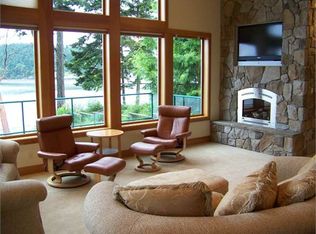Enjoy a stroll on the beach or launch your boat to crab and fish in your back yard! From the Australian Cypress Floors to the amazing staircase, only the finest materials were used in this superb 2003 custom home with craftsmanship equal to fine art. The master suite is spectacular with guest suites for luxury entertaining. The open floor plan allows a panoramic view from every room. Shy of an acre lot provides privacy and serenity. A turn key property to provide instant paradise!
This property is off market, which means it's not currently listed for sale or rent on Zillow. This may be different from what's available on other websites or public sources.
