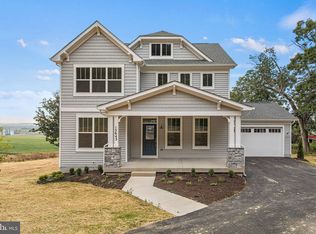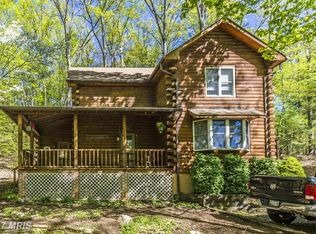Sold for $390,000
$390,000
15646 Kelbaugh Rd, Thurmont, MD 21788
4beds
1,512sqft
Single Family Residence
Built in 1956
2.87 Acres Lot
$389,300 Zestimate®
$258/sqft
$2,304 Estimated rent
Home value
$389,300
$362,000 - $420,000
$2,304/mo
Zestimate® history
Loading...
Owner options
Explore your selling options
What's special
Nestled on 2.87 wooded acres, this charming brick Cape Cod offers breathtaking views and a perfect blend of vintage character and modern updates. Step into the delightful retro kitchen, where ample space, updated flooring, and a picturesque window create a warm and welcoming atmosphere. The spacious living room invites you to unwind by the gas fireplace with variable flame height and variable fan speed and a beautiful stone surround, while another large picture window frames the stunning scenery outside. With two bedrooms and a full bath on the main level, plus two additional bedrooms and a second full bath upstairs, this home offers both comfort and versatility. Hardwood floors add timeless charm throughout, while thoughtful updates—including a 2018 HVAC system (heat pump with oil backup) and a 2015 roof—ensure peace of mind. Enjoy outdoor relaxation on the patio, store your essentials in the one-car garage, and appreciate the tranquility of nature while still being just minutes from Rt. 15. If you're looking for a home that combines classic appeal with modern conveniences and a truly picturesque setting, this is the one!
Zillow last checked: 8 hours ago
Listing updated: August 18, 2025 at 08:56am
Listed by:
Cindy Grimes 301-788-5354,
J&B Real Estate
Bought with:
Troyce Gatewood
Real Broker, LLC - Frederick
Laura Stanek, 0225275452
Real Broker, LLC - Frederick
Source: Bright MLS,MLS#: MDFR2059306
Facts & features
Interior
Bedrooms & bathrooms
- Bedrooms: 4
- Bathrooms: 2
- Full bathrooms: 2
- Main level bathrooms: 1
- Main level bedrooms: 2
Primary bedroom
- Features: Flooring - HardWood
- Level: Main
Bedroom 2
- Features: Flooring - HardWood
- Level: Main
Bedroom 3
- Features: Flooring - Laminated
- Level: Upper
Bedroom 4
- Features: Flooring - Laminated
- Level: Upper
Bathroom 1
- Level: Main
Bathroom 2
- Level: Upper
Basement
- Features: Flooring - Concrete
- Level: Lower
Kitchen
- Features: Flooring - Vinyl
- Level: Main
Living room
- Features: Flooring - HardWood, Fireplace - Gas
- Level: Main
Heating
- Heat Pump, Forced Air, Oil, Electric
Cooling
- Central Air, Ceiling Fan(s), Electric
Appliances
- Included: Dishwasher, Dryer, Oven, Cooktop, Refrigerator, Range Hood, Washer, Electric Water Heater
- Laundry: In Basement
Features
- Kitchen - Table Space, Floor Plan - Traditional, Ceiling Fan(s), Combination Kitchen/Dining, Entry Level Bedroom, Eat-in Kitchen, Plaster Walls
- Flooring: Hardwood, Vinyl, Wood
- Windows: Replacement
- Basement: Interior Entry,Exterior Entry,Unfinished
- Number of fireplaces: 1
- Fireplace features: Mantel(s), Gas/Propane
Interior area
- Total structure area: 2,520
- Total interior livable area: 1,512 sqft
- Finished area above ground: 1,512
- Finished area below ground: 0
Property
Parking
- Total spaces: 5
- Parking features: Garage Faces Front, Driveway, Attached
- Attached garage spaces: 1
- Uncovered spaces: 4
Accessibility
- Accessibility features: None
Features
- Levels: Three
- Stories: 3
- Patio & porch: Porch, Patio
- Pool features: None
- Has view: Yes
- View description: Pasture, Mountain(s), Panoramic
Lot
- Size: 2.87 Acres
Details
- Additional structures: Above Grade, Below Grade
- Parcel number: 1115344156
- Zoning: RC
- Special conditions: Standard
Construction
Type & style
- Home type: SingleFamily
- Architectural style: Cape Cod
- Property subtype: Single Family Residence
Materials
- Brick
- Foundation: Block
- Roof: Shingle
Condition
- Good
- New construction: No
- Year built: 1956
Utilities & green energy
- Sewer: On Site Septic
- Water: Well
Community & neighborhood
Location
- Region: Thurmont
- Subdivision: None Available
Other
Other facts
- Listing agreement: Exclusive Right To Sell
- Listing terms: Cash,Conventional
- Ownership: Fee Simple
Price history
| Date | Event | Price |
|---|---|---|
| 8/18/2025 | Sold | $390,000+0%$258/sqft |
Source: | ||
| 7/17/2025 | Pending sale | $389,900$258/sqft |
Source: | ||
| 5/31/2025 | Price change | $389,900-2.5%$258/sqft |
Source: | ||
| 4/22/2025 | Price change | $399,900-2.4%$264/sqft |
Source: | ||
| 3/5/2025 | Price change | $409,900-3.5%$271/sqft |
Source: | ||
Public tax history
| Year | Property taxes | Tax assessment |
|---|---|---|
| 2025 | $3,860 +13.4% | $303,733 +9.1% |
| 2024 | $3,403 +14.7% | $278,467 +10% |
| 2023 | $2,968 +2.9% | $253,200 |
Find assessor info on the county website
Neighborhood: 21788
Nearby schools
GreatSchools rating
- 6/10Thurmont Elementary SchoolGrades: 3-5Distance: 3.3 mi
- 4/10Thurmont Middle SchoolGrades: 6-8Distance: 3.1 mi
- 5/10Catoctin High SchoolGrades: 9-12Distance: 2 mi
Schools provided by the listing agent
- District: Frederick County Public Schools
Source: Bright MLS. This data may not be complete. We recommend contacting the local school district to confirm school assignments for this home.
Get a cash offer in 3 minutes
Find out how much your home could sell for in as little as 3 minutes with a no-obligation cash offer.
Estimated market value
$389,300

