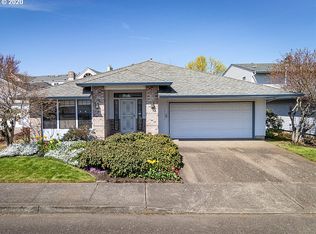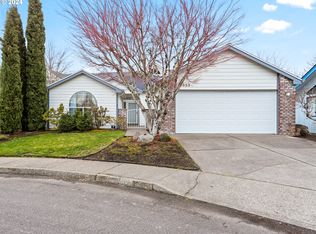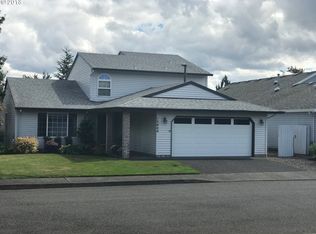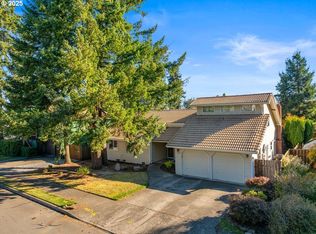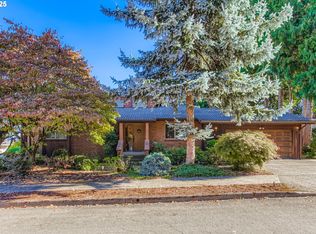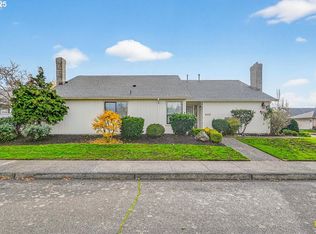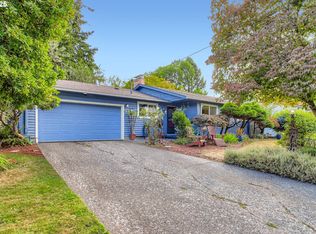Welcome to this beautifully updated 3-bedroom, 2.5-bath home located in the highly desirable 55+ Summerplace community. With 2,347 square feet of thoughtfully designed living space, this home offers comfort, style, and a low-maintenance lifestyle in one of Portland’s premier active adult neighborhoods. The primary suite and all main living areas are conveniently located on the main floor, providing easy, single-level living.Inside, you'll find all-new solid white oak flooring throughout the main living areas, new tiled bathroom floors, and fresh interior paint that gives the home a clean, modern feel. The kitchen is a true highlight, recently updated with sleek quartz countertops, a new sink, modern LED lighting, and a suite of high-end appliances including a gas Wolf range—a dream for any home chef.Additional upgrades include a brand-new gas furnace, new air conditioner with an electronic air filter, and new garage doors. The garage is also wired for an electric vehicle charger, adding modern convenience and future-ready functionality. The spacious layout offers abundant natural light, generous bedrooms, and flexible space ideal for guests, hobbies, or a home office.Outside, you'll enjoy all the benefits of the vibrant Summerplace community, including a clubhouse, swimming pool, tennis courts, fitness center, library, walking paths, and a full calendar of social events and activities. Conveniently located near shopping, dining, and medical services, this move-in ready home combines quality upgrades with the best of 55+ living.
Active
$599,900
15645 NE Russell Pl, Portland, OR 97230
3beds
2,347sqft
Est.:
Residential, Single Family Residence
Built in 1992
6,534 Square Feet Lot
$-- Zestimate®
$256/sqft
$-- HOA
What's special
Thoughtfully designed living spaceFresh interior paintFlexible spaceGas wolf rangeGenerous bedroomsAbundant natural lightNew tiled bathroom floors
- 175 days |
- 154 |
- 1 |
Zillow last checked: 8 hours ago
Listing updated: 18 hours ago
Listed by:
Brandon Buchanan brandon@bbrealestatepdx.com,
Real Broker
Source: RMLS (OR),MLS#: 500118229
Tour with a local agent
Facts & features
Interior
Bedrooms & bathrooms
- Bedrooms: 3
- Bathrooms: 3
- Full bathrooms: 2
- Partial bathrooms: 1
- Main level bathrooms: 2
Rooms
- Room types: Bonus Room, Laundry, Bedroom 2, Bedroom 3, Dining Room, Family Room, Kitchen, Living Room, Primary Bedroom
Primary bedroom
- Features: Bathroom, Hardwood Floors, Double Closet, Double Sinks, Walkin Shower
- Level: Main
- Area: 216
- Dimensions: 18 x 12
Bedroom 2
- Features: Hardwood Floors, Closet
- Level: Upper
- Area: 121
- Dimensions: 11 x 11
Bedroom 3
- Features: Hardwood Floors, Closet
- Level: Upper
- Area: 192
- Dimensions: 16 x 12
Dining room
- Features: Hardwood Floors, Living Room Dining Room Combo
- Level: Main
- Area: 150
- Dimensions: 15 x 10
Family room
- Features: Fireplace, Hardwood Floors, Sliding Doors
- Level: Main
- Area: 170
- Dimensions: 17 x 10
Kitchen
- Features: Dishwasher, Disposal, Eat Bar, Gas Appliances, Hardwood Floors, Island, Convection Oven, Free Standing Range, Free Standing Refrigerator, Quartz
- Level: Main
- Area: 210
- Width: 14
Living room
- Features: Hardwood Floors, Living Room Dining Room Combo, Vaulted Ceiling
- Level: Main
- Area: 240
- Dimensions: 16 x 15
Heating
- Forced Air, Fireplace(s)
Cooling
- Central Air
Appliances
- Included: Convection Oven, Dishwasher, Disposal, Free-Standing Gas Range, Free-Standing Range, Free-Standing Refrigerator, Instant Hot Water, Plumbed For Ice Maker, Range Hood, Stainless Steel Appliance(s), Gas Appliances, Gas Water Heater
- Laundry: Laundry Room
Features
- Quartz, Vaulted Ceiling(s), Closet, Sink, Living Room Dining Room Combo, Eat Bar, Kitchen Island, Bathroom, Double Closet, Double Vanity, Walkin Shower
- Flooring: Hardwood, Vinyl
- Doors: Sliding Doors
- Windows: Aluminum Frames, Double Pane Windows
- Basement: Crawl Space
- Number of fireplaces: 1
- Fireplace features: Gas
Interior area
- Total structure area: 2,347
- Total interior livable area: 2,347 sqft
Property
Parking
- Total spaces: 2
- Parking features: Driveway, Garage Door Opener, Attached
- Attached garage spaces: 2
- Has uncovered spaces: Yes
Accessibility
- Accessibility features: Garage On Main, Ground Level, Main Floor Bedroom Bath, Minimal Steps, Parking, Utility Room On Main, Walkin Shower, Accessibility
Features
- Levels: Two
- Stories: 2
- Patio & porch: Covered Patio, Porch
- Exterior features: Yard
Lot
- Size: 6,534 Square Feet
- Features: Corner Lot, Level, Sprinkler, SqFt 5000 to 6999
Details
- Parcel number: R278888
- Other equipment: Air Cleaner
Construction
Type & style
- Home type: SingleFamily
- Architectural style: Traditional
- Property subtype: Residential, Single Family Residence
Materials
- Vinyl Siding
- Foundation: Concrete Perimeter
- Roof: Composition
Condition
- Updated/Remodeled
- New construction: No
- Year built: 1992
Utilities & green energy
- Gas: Gas
- Sewer: Public Sewer
- Water: Public
Community & HOA
Community
- Security: Fire Sprinkler System
- Senior community: Yes
- Subdivision: Summerplace 55+
HOA
- Has HOA: Yes
- Amenities included: Athletic Court, Commons, Library, Management, Meeting Room, Party Room, Pool, Recreation Facilities, Tennis Court, Weight Room
Location
- Region: Portland
Financial & listing details
- Price per square foot: $256/sqft
- Tax assessed value: $515,220
- Annual tax amount: $7,997
- Date on market: 6/19/2025
- Listing terms: Cash,Conventional,FHA,VA Loan
- Road surface type: Paved
Estimated market value
Not available
Estimated sales range
Not available
Not available
Price history
Price history
| Date | Event | Price |
|---|---|---|
| 6/20/2025 | Listed for sale | $599,900+45.4%$256/sqft |
Source: | ||
| 5/26/2021 | Sold | $412,500$176/sqft |
Source: | ||
Public tax history
Public tax history
| Year | Property taxes | Tax assessment |
|---|---|---|
| 2024 | $7,997 +3.7% | $350,930 +3% |
| 2023 | $7,712 +1.5% | $340,710 +3% |
| 2022 | $7,596 +7.1% | $330,790 +3% |
Find assessor info on the county website
BuyAbility℠ payment
Est. payment
$3,583/mo
Principal & interest
$2898
Property taxes
$475
Home insurance
$210
Climate risks
Neighborhood: Wilkes
Nearby schools
GreatSchools rating
- 5/10Margaret Scott Elementary SchoolGrades: K-5Distance: 0.5 mi
- 2/10Hauton B Lee Middle SchoolGrades: 6-8Distance: 1 mi
- 1/10Reynolds High SchoolGrades: 9-12Distance: 4.9 mi
Schools provided by the listing agent
- Elementary: Margaret Scott
- Middle: H.B. Lee
- High: Reynolds
Source: RMLS (OR). This data may not be complete. We recommend contacting the local school district to confirm school assignments for this home.
- Loading
- Loading
