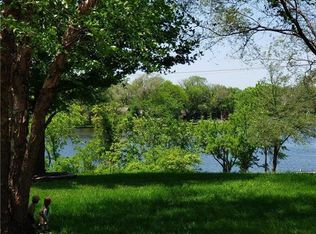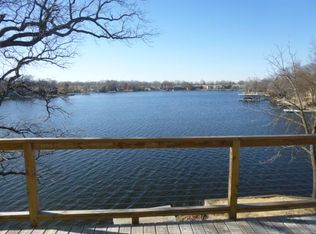Sold
Price Unknown
15645 Gardner East Rd, Gardner, KS 66030
3beds
2,446sqft
Single Family Residence
Built in 1987
1 Acres Lot
$598,800 Zestimate®
$--/sqft
$2,599 Estimated rent
Home value
$598,800
$569,000 - $635,000
$2,599/mo
Zestimate® history
Loading...
Owner options
Explore your selling options
What's special
Huge price adjustment on this Gardner Lake Beauty! You won’t want to miss this beautifully updated home with space to build your shop and a dock to hold your boat. One of only a few homes which sit on acreage and have lake frontage with a dock. Noteworthy features of this home include a main floor bedroom, a covered patio with an outdoor kitchen and wet bar on the east side of the home, fenced yard, beautiful front porch to watch the sunsets and gaze out over the lake, and an open kitchen, dining and living room area. Upstairs are the additional bedrooms, the largest one includes a walk in closet and sitting room. No need to worry about storms, as there is an 11x6x6 foot storm shelter with access through the main floor bedroom closet which can also double as additional storage. 50 feet of lake frontage with a 16x16 boat dock to tie your boat up to or jump off into the lake and a 12x14 shed with solar power to store your lake floaties, fishing poles, life jackets, boat oars or anything else you need to fully enjoy life at the lake. Don’t let another summer pass you by just dreaming of a lake house when you can own one.
Zillow last checked: 8 hours ago
Listing updated: October 18, 2023 at 10:44am
Listing Provided by:
Crossroads RE Group 913-322-8301,
KW Diamond Partners,
Suzanne Townley 913-208-2873,
KW Diamond Partners
Bought with:
Amy Kennedy, SP00238432
KW KANSAS CITY METRO
Source: Heartland MLS as distributed by MLS GRID,MLS#: 2447146
Facts & features
Interior
Bedrooms & bathrooms
- Bedrooms: 3
- Bathrooms: 3
- Full bathrooms: 2
- 1/2 bathrooms: 1
Primary bedroom
- Features: Ceiling Fan(s), Walk-In Closet(s), Wood Floor
- Level: Main
- Dimensions: 18 x 16
Bedroom 2
- Features: Wood Floor
- Level: Second
- Dimensions: 14 x 11
Bedroom 3
- Features: Ceiling Fan(s), Walk-In Closet(s), Wood Floor
- Level: Second
- Dimensions: 23 x 18
Primary bathroom
- Features: Ceramic Tiles, Separate Shower And Tub
- Level: Main
- Dimensions: 12 x 10
Bathroom 2
- Features: Ceramic Tiles, Shower Over Tub
- Level: Second
Dining room
- Features: Wood Floor
- Level: Main
- Dimensions: 12 x 9
Half bath
- Features: Ceramic Tiles
- Level: Main
- Dimensions: 5 x 5
Kitchen
- Features: Ceramic Tiles, Granite Counters, Kitchen Island, Pantry
- Level: Main
- Dimensions: 23 x 14
Laundry
- Features: Ceramic Tiles
- Level: Main
- Dimensions: 6 x 12
Living room
- Features: Ceiling Fan(s), Wood Floor
- Level: Main
- Dimensions: 20 x 18
Other
- Level: Lower
- Dimensions: 11 x 6
Sitting room
- Features: Ceiling Fan(s), Wood Floor
- Level: Second
- Dimensions: 12 x 13
Heating
- Natural Gas
Cooling
- Heat Pump
Appliances
- Included: Dishwasher, Disposal, Microwave, Refrigerator, Gas Range, Stainless Steel Appliance(s), Trash Compactor, Water Softener
- Laundry: Laundry Room, Off The Kitchen
Features
- Ceiling Fan(s), Kitchen Island, Pantry
- Flooring: Ceramic Tile, Wood
- Basement: Crawl Space
- Number of fireplaces: 2
- Fireplace features: Living Room, Other, Wood Burning
Interior area
- Total structure area: 2,446
- Total interior livable area: 2,446 sqft
- Finished area above ground: 2,446
- Finished area below ground: 0
Property
Parking
- Total spaces: 2
- Parking features: Attached, Garage Door Opener, Garage Faces Side
- Attached garage spaces: 2
Features
- Patio & porch: Patio, Covered, Porch
- Exterior features: Outdoor Kitchen
- Spa features: Bath
- Fencing: Wood
- Waterfront features: Lake Front
Lot
- Size: 1 Acres
- Features: Acreage, Level
Details
- Additional structures: Shed(s)
- Parcel number: 2F2214122040
Construction
Type & style
- Home type: SingleFamily
- Architectural style: Traditional
- Property subtype: Single Family Residence
Materials
- Frame
- Roof: Composition
Condition
- Year built: 1987
Utilities & green energy
- Sewer: Septic Tank
- Water: Public
Community & neighborhood
Security
- Security features: Smoke Detector(s)
Location
- Region: Gardner
- Subdivision: Gardner Lake
HOA & financial
HOA
- Has HOA: Yes
- Association name: Gardner Lake Association
Other
Other facts
- Listing terms: Cash,Conventional,FHA,USDA Loan,VA Loan
- Ownership: Private
- Road surface type: Paved
Price history
| Date | Event | Price |
|---|---|---|
| 10/18/2023 | Sold | -- |
Source: | ||
| 9/25/2023 | Pending sale | $600,000$245/sqft |
Source: | ||
| 9/10/2023 | Contingent | $600,000$245/sqft |
Source: | ||
| 9/1/2023 | Price change | $600,000-7.7%$245/sqft |
Source: | ||
| 7/29/2023 | Listed for sale | $650,000$266/sqft |
Source: | ||
Public tax history
| Year | Property taxes | Tax assessment |
|---|---|---|
| 2024 | $3,827 -0.6% | $33,281 +3% |
| 2023 | $3,849 +1% | $32,315 +2.4% |
| 2022 | $3,809 | $31,544 +10.2% |
Find assessor info on the county website
Neighborhood: 66030
Nearby schools
GreatSchools rating
- 5/10Madison Elementary SchoolGrades: PK-4Distance: 2.1 mi
- 6/10Pioneer Ridge Middle SchoolGrades: 5-8Distance: 2.3 mi
- 6/10Gardner Edgerton High SchoolGrades: 9-12Distance: 2.3 mi
Schools provided by the listing agent
- Elementary: Madison
- Middle: Pioneer Ridge
- High: Gardner Edgerton
Source: Heartland MLS as distributed by MLS GRID. This data may not be complete. We recommend contacting the local school district to confirm school assignments for this home.
Get a cash offer in 3 minutes
Find out how much your home could sell for in as little as 3 minutes with a no-obligation cash offer.
Estimated market value$598,800
Get a cash offer in 3 minutes
Find out how much your home could sell for in as little as 3 minutes with a no-obligation cash offer.
Estimated market value
$598,800

