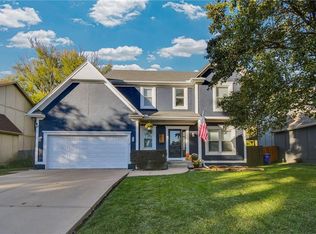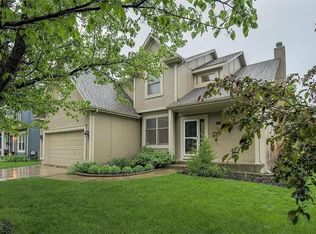Sold
Price Unknown
15644 S Mur Len Rd, Olathe, KS 66062
5beds
3,304sqft
Single Family Residence
Built in 1967
0.81 Acres Lot
$459,400 Zestimate®
$--/sqft
$3,232 Estimated rent
Home value
$459,400
$427,000 - $492,000
$3,232/mo
Zestimate® history
Loading...
Owner options
Explore your selling options
What's special
Welcome to your remarkable ranch retreat in Olathe! Situated on a sprawling .8-acre lot, this fully remodeled haven stands out as a rare ranch gem in Olathe, KS. As you enter, you'll be greeted by a beautifully renovated main level boasting two spare bedrooms and a luxurious primary suite, complete with a private en-suite bathroom. The heart of the home features a well-appointed kitchen, perfect for culinary adventures, and a convenient laundry room for added ease. Descend to the lower level and discover two additional non-conforming bedrooms, ideal for guests or creating your own home office space. The second kitchen downstairs offers versatility and functionality, whether you're hosting gatherings, seeking a separate living area, or leverage the space for a renter! Plus, with a second laundry room on this level, chores are a breeze. Outside, the expansive backyard invites you to relax by the stone fire pit, creating unforgettable moments under the stars. Enclosed by a privacy fence, this outdoor sanctuary provides ample space for recreation and enjoyment. With recent exterior and interior paint, all brand new windows, and LED lighting... this home radiates with renewed charm and appeal. Don't miss the chance to make this exceptional property yours in Olathe, where homes of this caliber are seldom available under $500k. Schedule your showing today and experience the epitome of comfortable, stylish living!
Zillow last checked: 8 hours ago
Listing updated: July 19, 2024 at 03:14pm
Listing Provided by:
Sanctuary Real Estate Team 816-284-6623,
KW KANSAS CITY METRO,
Jordan Eckley 816-204-7900,
KW KANSAS CITY METRO
Bought with:
Jordan Eckley, 00247044
KW KANSAS CITY METRO
Source: Heartland MLS as distributed by MLS GRID,MLS#: 2487581
Facts & features
Interior
Bedrooms & bathrooms
- Bedrooms: 5
- Bathrooms: 3
- Full bathrooms: 3
Primary bedroom
- Level: Main
Heating
- Natural Gas
Cooling
- Gas
Appliances
- Included: Dishwasher, Disposal, Exhaust Fan, Microwave, Gas Range, Stainless Steel Appliance(s)
- Laundry: Bedroom Level, Multiple Locations
Features
- Kitchen Island, Painted Cabinets
- Basement: Basement BR,Concrete,Finished,Sump Pump
- Number of fireplaces: 1
- Fireplace features: Living Room
Interior area
- Total structure area: 3,304
- Total interior livable area: 3,304 sqft
- Finished area above ground: 1,704
- Finished area below ground: 1,600
Property
Parking
- Total spaces: 2
- Parking features: Attached, Garage Faces Front
- Attached garage spaces: 2
Features
- Patio & porch: Covered
- Exterior features: Fire Pit
Lot
- Size: 0.81 Acres
Details
- Parcel number: DP313500000032
Construction
Type & style
- Home type: SingleFamily
- Architectural style: Traditional
- Property subtype: Single Family Residence
Materials
- Frame
- Roof: Composition
Condition
- Year built: 1967
Utilities & green energy
- Sewer: Public Sewer
- Water: Public
Community & neighborhood
Location
- Region: Olathe
- Subdivision: Heritage Meadows
Other
Other facts
- Listing terms: Cash,Conventional,FHA,VA Loan
- Ownership: Private
Price history
| Date | Event | Price |
|---|---|---|
| 7/17/2024 | Sold | -- |
Source: | ||
| 6/21/2024 | Pending sale | $450,000$136/sqft |
Source: | ||
| 6/14/2024 | Price change | $450,000-4.3%$136/sqft |
Source: | ||
| 6/7/2024 | Price change | $470,000-1.1%$142/sqft |
Source: | ||
| 5/23/2024 | Price change | $475,000-2.1%$144/sqft |
Source: | ||
Public tax history
| Year | Property taxes | Tax assessment |
|---|---|---|
| 2024 | $4,034 +21% | $36,122 +23.2% |
| 2023 | $3,335 -7.7% | $29,326 -4.7% |
| 2022 | $3,612 | $30,786 +10.3% |
Find assessor info on the county website
Neighborhood: Heritage Meadows
Nearby schools
GreatSchools rating
- 6/10Scarborough Elementary SchoolGrades: PK-5Distance: 0.6 mi
- 5/10Indian Trail Middle SchoolGrades: 6-8Distance: 1.1 mi
- 9/10Olathe South Sr High SchoolGrades: 9-12Distance: 1 mi
Get a cash offer in 3 minutes
Find out how much your home could sell for in as little as 3 minutes with a no-obligation cash offer.
Estimated market value$459,400
Get a cash offer in 3 minutes
Find out how much your home could sell for in as little as 3 minutes with a no-obligation cash offer.
Estimated market value
$459,400

