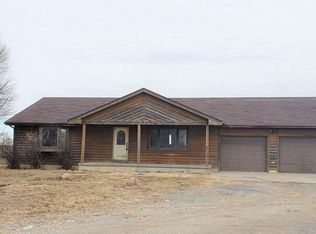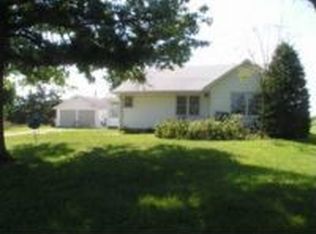Sold on 03/13/25
Price Unknown
15644 94th Rd, Topeka, KS 66617
3beds
1,124sqft
Single Family Residence, Residential
Built in 1900
13.87 Acres Lot
$199,200 Zestimate®
$--/sqft
$1,191 Estimated rent
Home value
$199,200
$155,000 - $247,000
$1,191/mo
Zestimate® history
Loading...
Owner options
Explore your selling options
What's special
Historic farm located on 13.87 acres in Jackson County just north of the county line. Built in 1900 this property lets you take a step back and rewind to a simpler time. Two-story farmhouse is surrounded by nature and useful outbuildings, including a two car garage, a tool shed, a double seated outhouse, two good sized poultry houses, a utility building, a root cellar, and a 56 x 32 foot barn. There is a well on the property and the property is served by Rural Water. Bring your imagination and creativity and visualize how to revitalize this historic diamond in the rough. Schedule a showing today! A rare find!
Zillow last checked: 8 hours ago
Listing updated: March 13, 2025 at 04:49pm
Listed by:
Tracy O'Brien 785-969-1111,
KW One Legacy Partners, LLC,
Lesia McMillin 785-224-4348,
KW One Legacy Partners, LLC
Bought with:
Andre Mehrens, SP00224205
ReeceNichols Topeka Elite
Source: Sunflower AOR,MLS#: 236113
Facts & features
Interior
Bedrooms & bathrooms
- Bedrooms: 3
- Bathrooms: 1
- Full bathrooms: 1
Primary bedroom
- Level: Upper
- Dimensions: 15,7 X 11.2
Bedroom 2
- Level: Upper
- Area: 119.35
- Dimensions: 15.5 X 7.7
Bedroom 3
- Level: Upper
- Area: 68.25
- Dimensions: 9.10 X 7.5
Kitchen
- Level: Main
- Area: 152.4
- Dimensions: 12.7 X 12
Laundry
- Level: Main
- Area: 89.11
- Dimensions: 13.3 X 6.7
Living room
- Level: Main
- Area: 145.23
- Dimensions: 14.10 X 10.3
Heating
- Propane, Wall Furnace
Cooling
- Window Unit(s)
Appliances
- Included: Electric Range, Range Hood, Refrigerator
- Laundry: Main Level, Separate Room
Features
- Flooring: Vinyl, Carpet
- Basement: Full,Unfinished,Walk-Out Access
- Has fireplace: Yes
- Fireplace features: Pellet Stove
Interior area
- Total structure area: 1,124
- Total interior livable area: 1,124 sqft
- Finished area above ground: 1,124
- Finished area below ground: 0
Property
Parking
- Total spaces: 4
- Parking features: Detached
- Garage spaces: 4
Features
- Levels: Two
- Entry location: Zero Step Entry
- Patio & porch: Enclosed
- Exterior features: Zero Step Entry
- Waterfront features: Pond/Creek
Lot
- Size: 13.87 Acres
- Dimensions: 13.87 acres
- Features: Wooded
Details
- Additional structures: Shed(s), Outbuilding
- Parcel number: 7661
- Special conditions: Standard,Arm's Length
Construction
Type & style
- Home type: SingleFamily
- Property subtype: Single Family Residence, Residential
Materials
- Frame, Vinyl Siding
- Roof: Composition
Condition
- Year built: 1900
Utilities & green energy
- Water: Rural Water
Community & neighborhood
Location
- Region: Topeka
- Subdivision: Not Subdivided
Price history
| Date | Event | Price |
|---|---|---|
| 3/13/2025 | Sold | -- |
Source: | ||
| 11/11/2024 | Pending sale | $199,000$177/sqft |
Source: | ||
| 10/25/2024 | Listed for sale | $199,000$177/sqft |
Source: | ||
| 10/13/2024 | Pending sale | $199,000$177/sqft |
Source: | ||
| 9/16/2024 | Listed for sale | $199,000$177/sqft |
Source: | ||
Public tax history
| Year | Property taxes | Tax assessment |
|---|---|---|
| 2025 | -- | $14,910 +8% |
| 2024 | $1,608 | $13,808 +5.5% |
| 2023 | -- | $13,089 +1.3% |
Find assessor info on the county website
Neighborhood: 66617
Nearby schools
GreatSchools rating
- 4/10Royal Valley Elementary SchoolGrades: PK-4Distance: 2.7 mi
- 6/10Royal Valley Middle SchoolGrades: 5-8Distance: 8.7 mi
- 5/10Royal Valley High SchoolGrades: 9-12Distance: 2.7 mi
Schools provided by the listing agent
- Elementary: Jackson Heights Elementary School/USD 335
- Middle: Jackson Heights Middle School/USD 335
- High: Jackson Heights High School/USD 335
Source: Sunflower AOR. This data may not be complete. We recommend contacting the local school district to confirm school assignments for this home.

