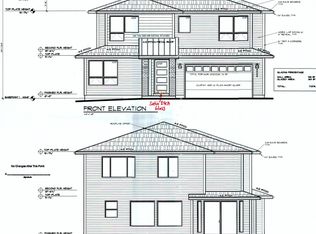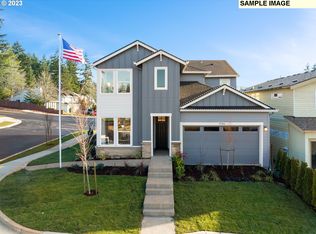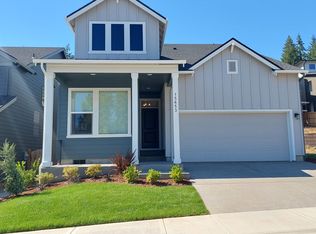Sold
$999,851
15643 SW Vanderwood Ave, Tigard, OR 97224
5beds
2,776sqft
Residential, Single Family Residence
Built in 2023
-- sqft lot
$901,600 Zestimate®
$360/sqft
$3,709 Estimated rent
Home value
$901,600
$857,000 - $947,000
$3,709/mo
Zestimate® history
Loading...
Owner options
Explore your selling options
What's special
Greenspace homesite! Bedroom and full bath on main! Mission style gray cabinetry with multiple upgrades, quartz slab countertops with undermounted sinks in kitchen and baths. Delta Woodhurst bathroom plumbing fixtures in black. Stainless steel appliances inc. Verona dual fuel free-standing Pro-range, Whirlpool built-in microwave, wall oven, stainless steel tub dishwasher, and chimney hood vent. Primary suite inc. 5'x4' all tile shower, dual sink vanity, garden tub, walk-in closet with closet system. Central A/C, tankless hot water heater, and gas-line for future BBQ! Earth Advantage Certified!
Zillow last checked: 8 hours ago
Listing updated: March 20, 2024 at 08:57am
Listed by:
Gary Cook 503-746-6215,
Stone Bridge Realty, Inc
Bought with:
Melissa Young, 200106138
Keller Williams Realty Professionals
Source: RMLS (OR),MLS#: 23623941
Facts & features
Interior
Bedrooms & bathrooms
- Bedrooms: 5
- Bathrooms: 3
- Full bathrooms: 3
- Main level bathrooms: 1
Primary bedroom
- Level: Upper
- Area: 225
- Dimensions: 15 x 15
Bedroom 2
- Level: Upper
- Area: 130
- Dimensions: 10 x 13
Bedroom 3
- Level: Upper
- Area: 154
- Dimensions: 11 x 14
Bedroom 4
- Level: Upper
- Area: 182
- Dimensions: 14 x 13
Bedroom 5
- Level: Main
- Area: 110
- Dimensions: 10 x 11
Dining room
- Level: Main
- Area: 198
- Dimensions: 18 x 11
Kitchen
- Level: Main
Living room
- Level: Main
- Area: 340
- Dimensions: 20 x 17
Heating
- Forced Air 95 Plus
Cooling
- Central Air
Appliances
- Included: Built In Oven, Dishwasher, Disposal, Free-Standing Range, Gas Appliances, Microwave, Range Hood, Stainless Steel Appliance(s), Tankless Water Heater
Features
- Quartz, Soaking Tub, Kitchen Island, Pantry, Tile
- Flooring: Tile
- Windows: Double Pane Windows, Vinyl Frames
- Number of fireplaces: 1
- Fireplace features: Gas
Interior area
- Total structure area: 2,776
- Total interior livable area: 2,776 sqft
Property
Parking
- Total spaces: 3
- Parking features: Driveway, Garage Door Opener, Attached
- Attached garage spaces: 3
- Has uncovered spaces: Yes
Accessibility
- Accessibility features: Garage On Main, Main Floor Bedroom Bath, Natural Lighting, Parking, Walkin Shower, Accessibility
Features
- Levels: Two
- Stories: 2
- Patio & porch: Covered Deck, Porch
- Exterior features: Gas Hookup, Yard
- Fencing: Fenced
- Has view: Yes
- View description: Territorial, Valley
Lot
- Features: Greenbelt, Sprinkler, SqFt 5000 to 6999
Details
- Additional structures: GasHookup
- Parcel number: Not Found
Construction
Type & style
- Home type: SingleFamily
- Property subtype: Residential, Single Family Residence
Materials
- Cement Siding
- Foundation: Concrete Perimeter, Pillar/Post/Pier, Stem Wall
- Roof: Composition
Condition
- New Construction
- New construction: Yes
- Year built: 2023
Details
- Warranty included: Yes
Utilities & green energy
- Gas: Gas Hookup, Gas
- Sewer: Public Sewer
- Water: Public
- Utilities for property: Cable Connected
Community & neighborhood
Location
- Region: Tigard
- Subdivision: River Terrace Crossing
HOA & financial
HOA
- Has HOA: Yes
- HOA fee: $75 monthly
Other
Other facts
- Listing terms: Call Listing Agent,Cash,Conventional,VA Loan
- Road surface type: Paved
Price history
| Date | Event | Price |
|---|---|---|
| 3/20/2024 | Sold | $999,851$360/sqft |
Source: | ||
| 2/15/2024 | Pending sale | $999,851$360/sqft |
Source: | ||
| 1/11/2024 | Price change | $999,851-1.5%$360/sqft |
Source: | ||
| 1/8/2024 | Price change | $1,014,851-1%$366/sqft |
Source: | ||
| 10/24/2023 | Price change | $1,024,851-1.4%$369/sqft |
Source: | ||
Public tax history
| Year | Property taxes | Tax assessment |
|---|---|---|
| 2025 | $8,746 +9.6% | $467,880 +3% |
| 2024 | $7,977 +259.8% | $454,260 +260.6% |
| 2023 | $2,217 | $125,970 |
Find assessor info on the county website
Neighborhood: 97224
Nearby schools
GreatSchools rating
- 4/10Deer Creek Elementary SchoolGrades: K-5Distance: 1 mi
- 5/10Twality Middle SchoolGrades: 6-8Distance: 2.9 mi
- 4/10Tualatin High SchoolGrades: 9-12Distance: 4.5 mi
Schools provided by the listing agent
- Elementary: Art Rutkin
- Middle: Twality
- High: Tualatin
Source: RMLS (OR). This data may not be complete. We recommend contacting the local school district to confirm school assignments for this home.
Get a cash offer in 3 minutes
Find out how much your home could sell for in as little as 3 minutes with a no-obligation cash offer.
Estimated market value
$901,600
Get a cash offer in 3 minutes
Find out how much your home could sell for in as little as 3 minutes with a no-obligation cash offer.
Estimated market value
$901,600


