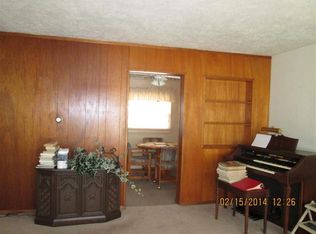Here is a recently renovated home within Penn School System, in Granger. The ranch sits on a great property for kids of all ages to enjoy. The home's main level has beautiful wood flooring throughout the living room, dining room (which has a built-in china hutch), 2 bedrooms, and a full bath. One of the bedrooms also has built-in storage and a large double door closet. The full bathroom upstairs was gorgeously updated with new fixtures, vanity, and tub/tile shower. Downstairs, enjoy clean wood laminate flooring, more built-in storage, a bedroom/den, and a great space for entertaining. The laundry, and another incredibly updated full bath, can also be found in the basement - the stand up shower is made of all stone complete with built in seating. Additional home features include a detached 2 car garage and living just a minutes drive from Prairie Vista, the mall, or Heritage Square.
This property is off market, which means it's not currently listed for sale or rent on Zillow. This may be different from what's available on other websites or public sources.
