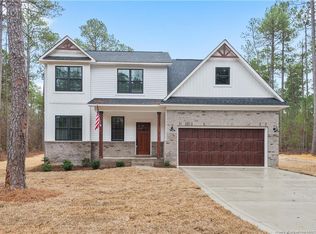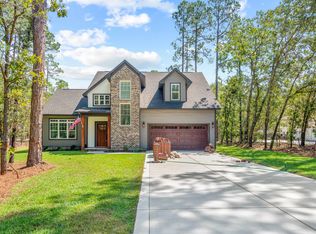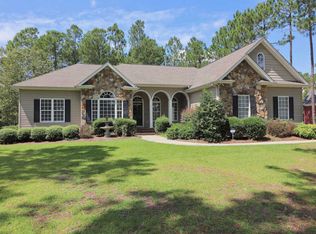The Anconia offers plenty of open space and all the the upgrades. Experience the difference of Precision Custom as soon as you walk through the door. Gorgeous wood laminate flooring throughout main living area, beautiful ceramic stoned tile and plush frieze carpeting in bedrooms. No detail is spared. Elegant outlet covers, soft-touch light switches, USB outlets.
This property is off market, which means it's not currently listed for sale or rent on Zillow. This may be different from what's available on other websites or public sources.


