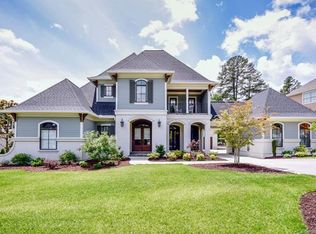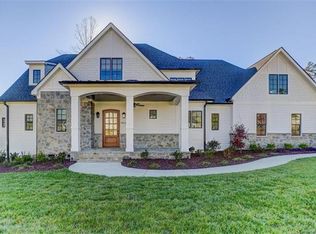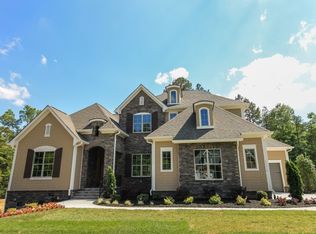Located in the exclusive Reserve section of River Run, this custom built Plattner Home epitomizes luxury and style. The attention to detail is evident in the high-end finishes and superior workmanship unmatched in this market. This impeccable home sits perched on a gorgeous 1/2 acre corner lot with spacious front & side yards. Drift inside off the stoned rocking chair front porch, to a modern open floor plan that is ideally suited for entertaining and relaxation. From your custom gourmet kitchen, you have easy access to formal DR, LR, Office, 1st Floor Laundry, Workspace, Office, and Master suite!! Open the sliding glass doors to your private, luxurious, heated POOL, 20'x40' Custom Cabana/Pool House. Three large upstairs bedrooms ensuite, plus loft and oversized recreation room. Posh main level master suite with private door to the rear patio and pool. Master Suite bath comes with custom tile flooring, deep grey ceiling, enormous glass shower, and extensive custom closet. Welcome Home.
This property is off market, which means it's not currently listed for sale or rent on Zillow. This may be different from what's available on other websites or public sources.


