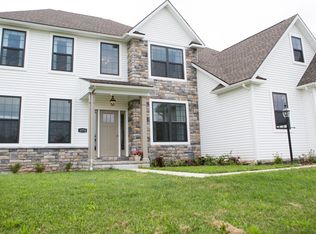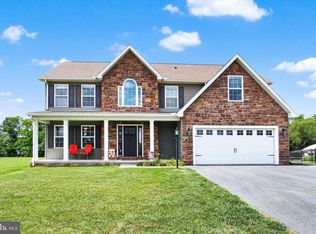Sold for $490,000
$490,000
1564 Wind Flower Rd, Chambersburg, PA 17202
5beds
3,340sqft
Single Family Residence
Built in 2016
0.45 Acres Lot
$-- Zestimate®
$147/sqft
$2,772 Estimated rent
Home value
Not available
Estimated sales range
Not available
$2,772/mo
Zestimate® history
Loading...
Owner options
Explore your selling options
What's special
Gorgeous Home for Sale! Do not miss your opportunity to be the next owner of this beautiful custom home! All three levels of the home are finished which consists of 5 bedrooms, 3.5 bathrooms, multiple family rooms, an office, sunroom, 3 car garage, and so much more. This adds up to being over 4,500 square feet of finished living space! You enter the home through a spacious foyer which leads into an open first floor with Acacia hardwood floors. The family room has a two story ceiling which lets lots of natural light flow into the home. The custom kitchen is generous in size and has seating along the island as well as a formal bar seating area. Quartz countertops bring the kitchen together. Off the kitchen is a cozy sunroom that is perfect for relaxing. The dining room, office, bathroom, and formal family room also compose the first floor of the home. The second floor has 4 bedrooms and 3 bathrooms. The Master Suite is special in this home with the bedroom being extra large which does not only fit a king size bed but also has plenty of room for a sitting area. Off of the master bedroom is the master bathroom which has a large soaking tub and a beautiful tile shower. It also has two vanities and a makeup sitting area. The basement is mostly finished with a bedroom and a large recreation room. There is also several hundred square feet of storage space. The backyard has a new storage shed and a peaceful back patio with stringed lights. This is a wonderful home to spend time with family and friends. Call today for a private showing to see this immaculate home in person!
Zillow last checked: 8 hours ago
Listing updated: June 30, 2023 at 05:01pm
Listed by:
Austin Rosenbaum 717-658-5188,
RE/MAX Realty Agency, Inc.
Bought with:
Matt Kellam, RM420234
Help-U-Sell Keystone Realty, LLC
Source: Bright MLS,MLS#: PAFL2013144
Facts & features
Interior
Bedrooms & bathrooms
- Bedrooms: 5
- Bathrooms: 4
- Full bathrooms: 3
- 1/2 bathrooms: 1
- Main level bathrooms: 4
- Main level bedrooms: 5
Basement
- Area: 1226
Heating
- Heat Pump, Electric
Cooling
- Central Air, Electric
Appliances
- Included: Microwave, Dishwasher, Refrigerator, Electric Water Heater
Features
- Basement: Full,Finished
- Number of fireplaces: 1
Interior area
- Total structure area: 4,566
- Total interior livable area: 3,340 sqft
- Finished area above ground: 3,340
- Finished area below ground: 0
Property
Parking
- Total spaces: 3
- Parking features: Garage Faces Front, Garage Door Opener, Attached, Driveway
- Attached garage spaces: 3
- Has uncovered spaces: Yes
Accessibility
- Accessibility features: None
Features
- Levels: Two
- Stories: 2
- Pool features: None
Lot
- Size: 0.45 Acres
Details
- Additional structures: Above Grade, Below Grade
- Parcel number: 110E17.471.000000
- Zoning: NONE
- Special conditions: Standard
Construction
Type & style
- Home type: SingleFamily
- Architectural style: Traditional
- Property subtype: Single Family Residence
Materials
- Vinyl Siding
- Foundation: Concrete Perimeter
Condition
- New construction: No
- Year built: 2016
Utilities & green energy
- Sewer: Public Sewer
- Water: Public
- Utilities for property: Electricity Available, Propane, Sewer Available, Water Available
Community & neighborhood
Location
- Region: Chambersburg
- Subdivision: None Available
- Municipality: HAMILTON TWP
Other
Other facts
- Listing agreement: Exclusive Right To Sell
- Listing terms: Cash,Conventional,FHA,VA Loan
- Ownership: Fee Simple
Price history
| Date | Event | Price |
|---|---|---|
| 6/30/2023 | Sold | $490,000-2%$147/sqft |
Source: | ||
| 5/20/2023 | Pending sale | $499,900$150/sqft |
Source: | ||
| 5/17/2023 | Price change | $499,900-2.9%$150/sqft |
Source: | ||
| 4/29/2023 | Price change | $514,900-2.8%$154/sqft |
Source: | ||
| 4/20/2023 | Listed for sale | $529,900$159/sqft |
Source: | ||
Public tax history
| Year | Property taxes | Tax assessment |
|---|---|---|
| 2017 | $117 -77.5% | $4,090 -77.5% |
| 2016 | $521 | $18,170 |
Find assessor info on the county website
Neighborhood: 17202
Nearby schools
GreatSchools rating
- 7/10South Hamilton El SchoolGrades: K-5Distance: 1 mi
- 6/10Chambersburg Area Ms - SouthGrades: 6-8Distance: 4.6 mi
- 3/10Chambersburg Area Senior High SchoolGrades: 9-12Distance: 4.2 mi
Schools provided by the listing agent
- District: Chambersburg Area
Source: Bright MLS. This data may not be complete. We recommend contacting the local school district to confirm school assignments for this home.
Get pre-qualified for a loan
At Zillow Home Loans, we can pre-qualify you in as little as 5 minutes with no impact to your credit score.An equal housing lender. NMLS #10287.

