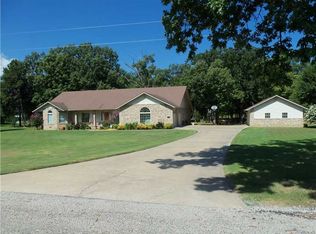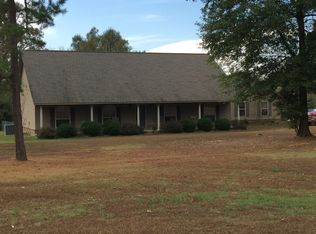Sold for $385,000
$385,000
1564 White Oak Rd, Waldron, AR 72958
3beds
2,173sqft
Single Family Residence
Built in 2008
20 Acres Lot
$389,300 Zestimate®
$177/sqft
$1,842 Estimated rent
Home value
$389,300
Estimated sales range
Not available
$1,842/mo
Zestimate® history
Loading...
Owner options
Explore your selling options
What's special
This beautifully maintained 3-bedroom, 2-bath home is situated on approximately 20 acres of level pastureland. Pipe fencing lines the road, driveway, and home, providing a polished and secure setting.
A long gravel driveway, lined with Cleveland Select pear trees, leads to the home, where crepe myrtles and expansive meadow views create a serene setting. Inside, 10-foot ceilings add to the spacious feel, while the family room features a cozy wood pellet fireplace. The home includes both a formal dining room and an eat-in kitchen, offering versatile dining options. The large master suite boasts tray ceilings, enhancing the space, as well as a master bath that includes double vanities, a soaking tub, a stand-up shower, and a walk-in closet.
Designed for horse enthusiasts, the property is fully equipped with a loafing shed, three separate runs with individual shelters, and a corral. 2 cuts off the hay meadow last year but could have probably gotten 3. This property is a perfect blend of comfort and country living.
Zillow last checked: 8 hours ago
Listing updated: October 14, 2025 at 03:09pm
Listed by:
Lindsey Cooper 918-315-0391,
O'Neal Real Estate
Bought with:
NON MLS Fort Smith, 0
NON MLS
Source: Western River Valley BOR,MLS#: 1079099Originating MLS: Fort Smith Board of Realtors
Facts & features
Interior
Bedrooms & bathrooms
- Bedrooms: 3
- Bathrooms: 2
- Full bathrooms: 2
Heating
- Central, Electric
Cooling
- Central Air, Electric
Appliances
- Included: Some Gas Appliances, Dishwasher, Gas Water Heater, Range Hood
- Laundry: Gas Dryer Hookup, Washer Hookup, Dryer Hookup
Features
- Ceiling Fan(s), Eat-in Kitchen, Pantry, Tile Counters, Walk-In Closet(s)
- Flooring: Ceramic Tile
- Basement: None
- Number of fireplaces: 1
- Fireplace features: Family Room, Pellet Stove
Interior area
- Total interior livable area: 2,173 sqft
Property
Parking
- Total spaces: 2
- Parking features: Attached, Garage, Garage Door Opener
- Has attached garage: Yes
- Covered spaces: 2
Features
- Levels: One
- Stories: 1
- Patio & porch: Covered, Porch
- Exterior features: Gravel Driveway
- Pool features: None
- Fencing: Full,Metal,Wire
Lot
- Size: 20 Acres
- Features: Cleared, Level, Outside City Limits, Open Lot
Details
- Parcel number: 0000
- Special conditions: None
Construction
Type & style
- Home type: SingleFamily
- Property subtype: Single Family Residence
Materials
- Brick
- Foundation: Slab
- Roof: Architectural,Shingle
Condition
- Year built: 2008
Utilities & green energy
- Sewer: Septic Tank
- Water: Public
- Utilities for property: Electricity Available, Propane, Septic Available, Water Available
Community & neighborhood
Security
- Security features: Smoke Detector(s)
Community
- Community features: Golf
Location
- Region: Waldron
- Subdivision: None
Price history
| Date | Event | Price |
|---|---|---|
| 10/14/2025 | Sold | $385,000-1.3%$177/sqft |
Source: Western River Valley BOR #1079099 Report a problem | ||
| 9/9/2025 | Pending sale | $389,900$179/sqft |
Source: Western River Valley BOR #1079099 Report a problem | ||
| 8/17/2025 | Price change | $389,900-1.3%$179/sqft |
Source: Western River Valley BOR #1079099 Report a problem | ||
| 7/7/2025 | Listed for sale | $394,900$182/sqft |
Source: Western River Valley BOR #1079099 Report a problem | ||
| 6/12/2025 | Pending sale | $394,900$182/sqft |
Source: Western River Valley BOR #1079099 Report a problem | ||
Public tax history
| Year | Property taxes | Tax assessment |
|---|---|---|
| 2024 | $797 -7.8% | $33,770 +0.6% |
| 2023 | $864 +0.8% | $33,570 +4.6% |
| 2022 | $858 -27.1% | $32,090 +3.2% |
Find assessor info on the county website
Neighborhood: 72958
Nearby schools
GreatSchools rating
- 5/10Waldron Middle SchoolGrades: 5-8Distance: 2.4 mi
- 6/10Waldron High SchoolGrades: 9-12Distance: 2.7 mi
- 5/10Waldron Elementary SchoolGrades: PK-4Distance: 2.5 mi
Schools provided by the listing agent
- Elementary: Waldron
- Middle: Waldron
- High: Waldron
- District: Waldron
Source: Western River Valley BOR. This data may not be complete. We recommend contacting the local school district to confirm school assignments for this home.
Get pre-qualified for a loan
At Zillow Home Loans, we can pre-qualify you in as little as 5 minutes with no impact to your credit score.An equal housing lender. NMLS #10287.

