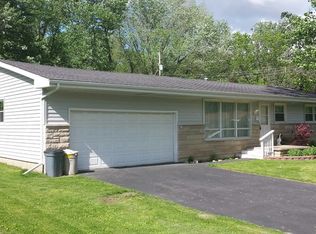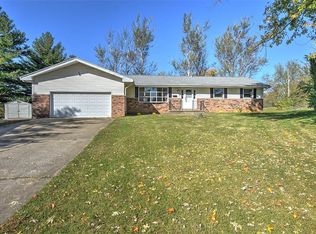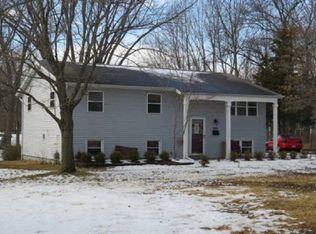MOTIVATED SELLER!! An incredible amount of space in this Tri-Level home within the Warrensburg School District. The Main Floor consists of the Living Room and Dining Room with hardwood floors. Off of the Dining Room is a 3 Season enclosed porch. The Kitchen boasts a wood-beamed ceiling, Farmhouse sink, an abundance of countertops, and is equipped with all appliances. The Upper Level has a Master Bedroom with En Suite and 2 additional Bedrooms along with a Full Bathroom. The Lower Level has been used for an in-law suite as it contains a kitchenette and 3/4 Bath along with a laundry area. Or could be a Family Room/Storage. With .45 acres of land situated on a cul de sac, you will have plenty of room for guests and/or children to play.
This property is off market, which means it's not currently listed for sale or rent on Zillow. This may be different from what's available on other websites or public sources.


