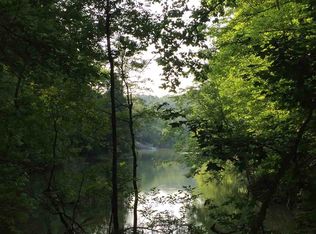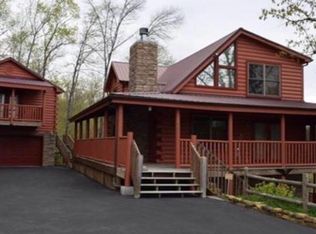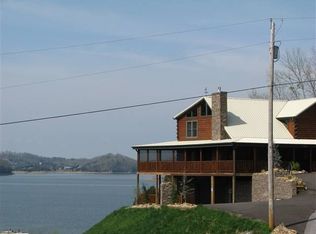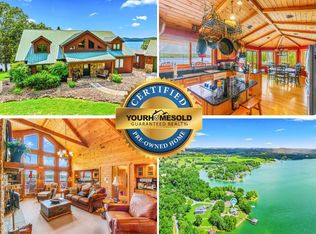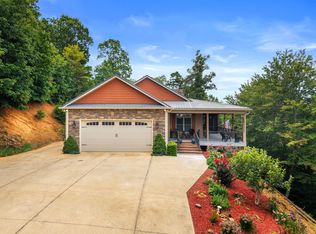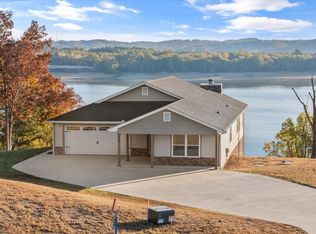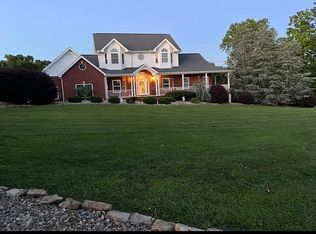''True luxury is found where the world fades away—welcome to 1564 Tranquility Trail, where every moment is a masterclass in serene elegance.'' This exquisite custom-built estate offers a rare combination of breathtaking Douglas Lake views, refined privacy, and timeless elegance—an oasis where every detail has been crafted for those who demand the highest standards in luxury living. Set on a generous, secluded lot, the home's expansive windows and thoughtfully designed outdoor spaces invite the serene beauty of the water and surrounding landscape into every room, ensuring a daily experience of calm and relaxation.
Step inside to discover soaring ceilings, rich hardwood floors, and a seamless open-concept layout ideal for both sophisticated entertaining and intimate family gatherings. The gourmet kitchen features top-of-the-line appliances, custom cabinetry, and a large island perfect for culinary creativity. Retreat to the luxurious primary suite, where panoramic lake views, a spa-inspired bath, and a private terrace create a sanctuary for unwinding in absolute comfort. Additional guest suites offer privacy and elegance, ensuring every visitor feels at home.
Located just minutes from the vibrant attractions of Pigeon Forge, Gatlinburg, and the Great Smoky Mountains National Park, and within easy reach of Knoxville's shopping, dining, and airport, this is the ultimate retreat for discerning buyers seeking elegance, privacy, and adventure. Schedule your private tour today and discover a residence where luxury and tranquility are not just promised—they are delivered. For those who appreciate the rare and exceptional, 1564 Tranquility Trail is an invitation to elevate your lifestyle.
For sale
Price cut: $100K (12/1)
$1,399,900
1564 Tranquility Trl, Dandridge, TN 37725
4beds
4,311sqft
Est.:
Single Family Residence, Residential
Built in 2002
7.46 Acres Lot
$-- Zestimate®
$325/sqft
$-- HOA
What's special
- 199 days |
- 899 |
- 55 |
Zillow last checked: 8 hours ago
Listing updated: December 01, 2025 at 08:39am
Listed by:
Benson Bryant 865-940-1303,
Jackson Real Estate & Auction 865-397-4214
Source: Lakeway Area AOR,MLS#: 707734
Tour with a local agent
Facts & features
Interior
Bedrooms & bathrooms
- Bedrooms: 4
- Bathrooms: 5
- Full bathrooms: 4
- 1/2 bathrooms: 1
- Main level bathrooms: 2
- Main level bedrooms: 2
Heating
- Central, Electric
Cooling
- Central Air, Electric
Appliances
- Included: Dishwasher, Disposal, Dryer, Electric Cooktop, Electric Oven, Microwave, Refrigerator, Washer, Water Softener
- Laundry: Laundry Room, Main Level
Features
- Eat-in Kitchen, Bookcases, Cathedral Ceiling(s), Chandelier, Crown Molding, Double Vanity, Entrance Foyer, High Ceilings, High Speed Internet, Kitchen Island, Open Floorplan, Pantry, Master Downstairs, Recessed Lighting, Storage, Vaulted Ceiling(s)
- Flooring: Hardwood
- Windows: Bay Window(s)
- Has basement: No
- Number of fireplaces: 1
- Fireplace features: Great Room
Interior area
- Total interior livable area: 4,311 sqft
- Finished area above ground: 4,311
- Finished area below ground: 0
Property
Parking
- Total spaces: 2
- Parking features: Garage - Attached
- Attached garage spaces: 2
Features
- Levels: Two
- Stories: 2
- Patio & porch: Covered, Patio
- Has view: Yes
Lot
- Size: 7.46 Acres
- Dimensions: 507.5 x 397.6 IRR
- Features: Front Yard, Landscaped, Private, Views, Wooded
Details
- Parcel number: 078O A 016.00
- Special conditions: Standard
Construction
Type & style
- Home type: SingleFamily
- Property subtype: Single Family Residence, Residential
Materials
- Brick
- Roof: Asphalt,Shingle
Condition
- New construction: No
- Year built: 2002
- Major remodel year: 2002
Utilities & green energy
- Electric: 220 Volts in Laundry
- Sewer: Septic Tank
- Water: Well
- Utilities for property: Water Connected
Community & HOA
Community
- Subdivision: Paradise Lndng
HOA
- Has HOA: No
Location
- Region: Dandridge
Financial & listing details
- Price per square foot: $325/sqft
- Tax assessed value: $1,103,400
- Annual tax amount: $3,944
- Date on market: 5/25/2025
- Road surface type: Paved
Estimated market value
Not available
Estimated sales range
Not available
Not available
Price history
Price history
| Date | Event | Price |
|---|---|---|
| 12/1/2025 | Price change | $1,399,900-6.7%$325/sqft |
Source: | ||
| 8/4/2025 | Price change | $1,499,900-16.7%$348/sqft |
Source: | ||
| 5/25/2025 | Listed for sale | $1,800,000+2372.5%$418/sqft |
Source: | ||
| 9/1/2000 | Sold | $72,800$17/sqft |
Source: Agent Provided Report a problem | ||
Public tax history
Public tax history
| Year | Property taxes | Tax assessment |
|---|---|---|
| 2024 | $3,945 +7.8% | $275,850 +73.4% |
| 2023 | $3,659 +5% | $159,100 |
| 2022 | $3,484 | $159,100 |
Find assessor info on the county website
BuyAbility℠ payment
Est. payment
$6,466/mo
Principal & interest
$5428
Property taxes
$548
Home insurance
$490
Climate risks
Neighborhood: 37725
Nearby schools
GreatSchools rating
- 4/10Jefferson Virtual AcademyGrades: 1-12Distance: 5 mi
- 7/10Maury Middle SchoolGrades: 6-8Distance: 4.6 mi
Schools provided by the listing agent
- Elementary: Dandridge
- Middle: Maury
- High: Jefferson
Source: Lakeway Area AOR. This data may not be complete. We recommend contacting the local school district to confirm school assignments for this home.
- Loading
- Loading
