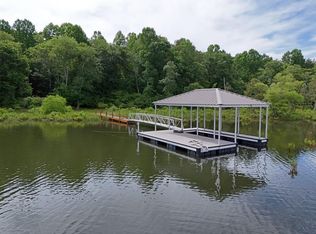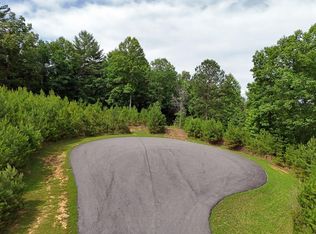Beautiful constructed home in one of Blairsville's most prestigious subdivisions. This home has a wonderful floor plan with a large great room featuring a floor to ceiling rock fireplace. Two main floor bedrooms with two additional bedrooms in the basement. Large laundry room. A large back porch to enjoy watching the wildlife on this 1.7 acre lot. Circle driveway and two car basement garage. This home is located on a corner lot so neighbors will not be able to build on top of you and you can maintain privacy. The home is also a short walk away from the lake access that includes boat ramp, community covered boat slips, kayak racks, nice fire pit area with seating. The subdivision also has a clubhouse with salt water pool and an unbelievable view. Gated entrance with security guard monitoring the entire subdivision. An equestrian area for horses is also available in the subdivision. All this and only minutes away from Blairsville and Blue Ridge.
This property is off market, which means it's not currently listed for sale or rent on Zillow. This may be different from what's available on other websites or public sources.

