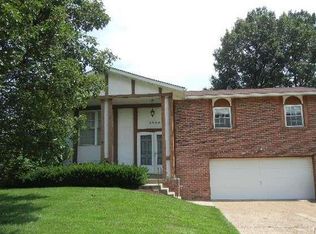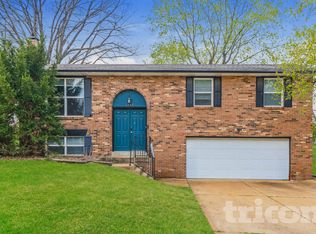Closed
Listing Provided by:
Amanda Formann 314-497-5046,
Better Homes and Gardens Real Estate Preferred Properties
Bought with: Better Homes and Gardens Real Estate Preferred Properties
Price Unknown
1564 Park Ridge Ln, Arnold, MO 63010
3beds
1,660sqft
Single Family Residence
Built in 1978
0.26 Acres Lot
$305,100 Zestimate®
$--/sqft
$1,955 Estimated rent
Home value
$305,100
$290,000 - $320,000
$1,955/mo
Zestimate® history
Loading...
Owner options
Explore your selling options
What's special
Check out this open floor plan split foyer home with a IMPRESSIVE INTERIOR RENOVATION WITH ALL THE UPGRADES! The open kitchen has stainless appliances, a large kitchen island with stone ,barn wood trim, granite, perfect for entertaining. The main floor has 3 bedrooms with a spacious master suite and ensuite bath with walk in shower. The lower level offers a wood burning fireplace and entertainment area. The garage is oversized, and the extended driveway has plenty of room for parking. The backyard is level and fenced, with a large deck that great for those backyard barbeques with plenty of guests. This home exudes pride of ownership and has had multiple upgrades that include too many to list but some are; New light fixtures & added can lights, newer HVAC, deck replaced, fresh neutral paint, carpeting, NEST smoke detectors and cameras, new tile and vanities in baths, Pergo laminate flooring This home is close to I-55 access and has a school bus stop nearby. See this before its gone!
Zillow last checked: 8 hours ago
Listing updated: April 28, 2025 at 05:50pm
Listing Provided by:
Amanda Formann 314-497-5046,
Better Homes and Gardens Real Estate Preferred Properties
Bought with:
Amanda Formann, 2011031828
Better Homes and Gardens Real Estate Preferred Properties
Source: MARIS,MLS#: 23052372 Originating MLS: St. Louis Association of REALTORS
Originating MLS: St. Louis Association of REALTORS
Facts & features
Interior
Bedrooms & bathrooms
- Bedrooms: 3
- Bathrooms: 2
- Full bathrooms: 2
- Main level bathrooms: 2
- Main level bedrooms: 3
Bedroom
- Features: Floor Covering: Carpeting, Wall Covering: Some
- Level: Main
- Area: 169
- Dimensions: 13x13
Bedroom
- Features: Floor Covering: Carpeting, Wall Covering: Some
- Level: Main
- Area: 132
- Dimensions: 12x11
Bathroom
- Features: Floor Covering: Carpeting, Wall Covering: Some
- Level: Main
- Area: 130
- Dimensions: 10x13
Dining room
- Features: Floor Covering: Laminate, Wall Covering: Some
- Level: Main
- Area: 90
- Dimensions: 15x6
Kitchen
- Features: Floor Covering: Laminate, Wall Covering: Some
- Level: Main
- Area: 143
- Dimensions: 13x11
Living room
- Features: Floor Covering: Laminate, Wall Covering: Some
- Level: Main
- Area: 132
- Dimensions: 12x11
Heating
- Electric, Forced Air
Cooling
- Ceiling Fan(s), Central Air, Electric
Appliances
- Included: Dishwasher, Disposal, Microwave, Electric Range, Electric Oven, Refrigerator, Stainless Steel Appliance(s), Electric Water Heater
Features
- Kitchen/Dining Room Combo, High Speed Internet, Open Floorplan, Shower, Entrance Foyer, Breakfast Bar, Custom Cabinetry, Pantry, Solid Surface Countertop(s)
- Flooring: Carpet
- Doors: Panel Door(s)
- Windows: Window Treatments
- Basement: Full,Partially Finished,Concrete
- Number of fireplaces: 1
- Fireplace features: Wood Burning, Basement
Interior area
- Total structure area: 1,660
- Total interior livable area: 1,660 sqft
- Finished area above ground: 1,260
- Finished area below ground: 400
Property
Parking
- Total spaces: 2
- Parking features: Attached, Garage, Garage Door Opener, Off Street, Oversized
- Attached garage spaces: 2
Features
- Levels: Multi/Split
- Patio & porch: Deck
Lot
- Size: 0.26 Acres
- Dimensions: 160 x 75
- Features: Level
Details
- Parcel number: 014.019.04004003
- Special conditions: Standard
Construction
Type & style
- Home type: SingleFamily
- Architectural style: Split Foyer,Traditional
- Property subtype: Single Family Residence
Materials
- Stone Veneer, Brick Veneer, Vinyl Siding
Condition
- Year built: 1978
Utilities & green energy
- Sewer: Public Sewer
- Water: Public
Community & neighborhood
Location
- Region: Arnold
- Subdivision: Park Ridge
Other
Other facts
- Listing terms: Cash,Conventional,FHA,VA Loan
- Ownership: Private
- Road surface type: Concrete
Price history
| Date | Event | Price |
|---|---|---|
| 10/2/2023 | Sold | -- |
Source: | ||
| 9/11/2023 | Pending sale | $269,900$163/sqft |
Source: | ||
| 9/6/2023 | Listed for sale | $269,900$163/sqft |
Source: | ||
| 4/19/2017 | Sold | -- |
Source: | ||
Public tax history
| Year | Property taxes | Tax assessment |
|---|---|---|
| 2025 | $2,222 +3.1% | $32,800 +6.5% |
| 2024 | $2,155 +0.6% | $30,800 |
| 2023 | $2,142 -2.4% | $30,800 |
Find assessor info on the county website
Neighborhood: 63010
Nearby schools
GreatSchools rating
- 9/10Sherwood Elementary SchoolGrades: K-5Distance: 0.8 mi
- 6/10Fox Middle SchoolGrades: 6-8Distance: 1 mi
- 5/10Fox Sr. High SchoolGrades: 9-12Distance: 0.9 mi
Schools provided by the listing agent
- Elementary: Sherwood Elem.
- Middle: Fox Middle
- High: Fox Sr. High
Source: MARIS. This data may not be complete. We recommend contacting the local school district to confirm school assignments for this home.
Get a cash offer in 3 minutes
Find out how much your home could sell for in as little as 3 minutes with a no-obligation cash offer.
Estimated market value$305,100
Get a cash offer in 3 minutes
Find out how much your home could sell for in as little as 3 minutes with a no-obligation cash offer.
Estimated market value
$305,100

