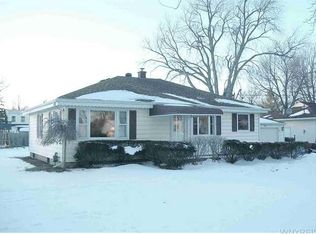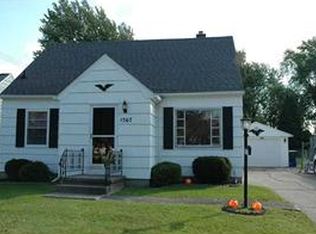Closed
$235,000
1564 Nash Rd, North Tonawanda, NY 14120
3beds
1,114sqft
Single Family Residence
Built in 1952
0.29 Acres Lot
$265,100 Zestimate®
$211/sqft
$2,231 Estimated rent
Home value
$265,100
$252,000 - $278,000
$2,231/mo
Zestimate® history
Loading...
Owner options
Explore your selling options
What's special
Easy Living in this Solid, Economical, Move-In Ready, High Demand Ranch with 3 Beds, 1½ Baths, Attached Garage, Brick Fireplace w Gas Remote & Fan, Central Air, 3 Season Room (14x12), & Full Dry Basement. The House Features: Spacious Lot 80x160, Deep Set Back, Double Wide Concrete Driveway, Open Front Porch, Vinyl Railings, Maintenance Free Exterior, Brick Front, Wide Overhangs with Vents for Attic Ventilation, Garage Door Opener, Drop Down Staircase in Garage, Quality Tongue & Groove Construction, Hardwood Floors, Replacement Windows, Built-In Storage, Plaster Walls, Swirled Ceilings, Custom Window Treatments w Roman Shades, SS French Door Refrigerator, Electric Stove, 14 Doors, 5 Drawers, New Toilet, Poured Concrete Walls, Tankless Water Heater, Trane Furnace 2011 w Washable Filter, Ductwork Cleaned Out, New Sump Pump w Battery Back-Up, Updated PCP Sewer Lines & Drain Tile w Warranty, 5 Glass Block Windows w Vents, Monitored Security System (Temp, Sump Pump, Motion, Doors, Smoke & Fire), Hardwired Smoke Alarms, Fenced-In Yard & Shed. Offers due on Wed 3/15/ 2023. at noon Taxes after STAR are $3,819-$4,268. No Escalation Clauses.
Zillow last checked: 8 hours ago
Listing updated: May 16, 2023 at 06:05am
Listed by:
Michael B Mroczka 716-875-2211,
WNY Metro Roberts Realty,
Gina R DuBois 716-578-4386,
WNY Metro Roberts Realty
Bought with:
Ryan Devin, 10401291865
HusVar Real Estate
Source: NYSAMLSs,MLS#: B1458106 Originating MLS: Buffalo
Originating MLS: Buffalo
Facts & features
Interior
Bedrooms & bathrooms
- Bedrooms: 3
- Bathrooms: 2
- Full bathrooms: 1
- 1/2 bathrooms: 1
- Main level bathrooms: 2
- Main level bedrooms: 3
Bedroom 1
- Level: First
- Dimensions: 12 x 10
Bedroom 1
- Level: First
- Dimensions: 12.00 x 10.00
Bedroom 2
- Level: First
- Dimensions: 11 x 10
Bedroom 2
- Level: First
- Dimensions: 11.00 x 10.00
Bedroom 3
- Level: First
- Dimensions: 12 x 9
Bedroom 3
- Level: First
- Dimensions: 12.00 x 9.00
Kitchen
- Level: First
- Dimensions: 20 x 12
Kitchen
- Level: First
- Dimensions: 20.00 x 12.00
Living room
- Level: First
- Dimensions: 18 x 13
Living room
- Level: First
- Dimensions: 18.00 x 13.00
Other
- Level: First
- Dimensions: 14 x 12
Other
- Level: Basement
Other
- Level: Basement
Other
- Level: First
- Dimensions: 14.00 x 12.00
Heating
- Gas, Forced Air
Cooling
- Central Air
Appliances
- Included: Electric Cooktop, Exhaust Fan, Gas Water Heater, Refrigerator, Range Hood, Water Purifier
- Laundry: In Basement
Features
- Breakfast Bar, Ceiling Fan(s), Eat-in Kitchen, Separate/Formal Living Room, Pull Down Attic Stairs, Solid Surface Counters, Natural Woodwork, Window Treatments, Bedroom on Main Level, Main Level Primary, Programmable Thermostat
- Flooring: Carpet, Hardwood, Laminate, Varies, Vinyl
- Windows: Drapes, Thermal Windows
- Basement: Full,Sump Pump
- Attic: Pull Down Stairs
- Number of fireplaces: 1
Interior area
- Total structure area: 1,114
- Total interior livable area: 1,114 sqft
Property
Parking
- Total spaces: 1
- Parking features: Attached, Garage, Driveway, Garage Door Opener
- Attached garage spaces: 1
Accessibility
- Accessibility features: Accessible Bedroom
Features
- Levels: One
- Stories: 1
- Patio & porch: Open, Porch
- Exterior features: Concrete Driveway, Fully Fenced
- Fencing: Full
Lot
- Size: 0.29 Acres
- Dimensions: 80 x 160
- Features: Rectangular, Rectangular Lot, Residential Lot
Details
- Additional structures: Shed(s), Storage
- Parcel number: 2912001760100002021000
- Special conditions: Standard
Construction
Type & style
- Home type: SingleFamily
- Architectural style: Ranch
- Property subtype: Single Family Residence
Materials
- Aluminum Siding, Brick, Steel Siding, Vinyl Siding
- Foundation: Poured
- Roof: Asphalt
Condition
- Resale
- Year built: 1952
Utilities & green energy
- Electric: Circuit Breakers
- Sewer: Connected
- Water: Connected, Public
- Utilities for property: Cable Available, Sewer Connected, Water Connected
Green energy
- Energy efficient items: Windows
Community & neighborhood
Security
- Security features: Security System Owned
Location
- Region: North Tonawanda
- Subdivision: Holland Land Companys
Other
Other facts
- Listing terms: Cash,Conventional,FHA,VA Loan
Price history
| Date | Event | Price |
|---|---|---|
| 5/15/2023 | Sold | $235,000+23.7%$211/sqft |
Source: | ||
| 3/16/2023 | Pending sale | $189,900$170/sqft |
Source: | ||
| 3/6/2023 | Listed for sale | $189,900$170/sqft |
Source: | ||
Public tax history
| Year | Property taxes | Tax assessment |
|---|---|---|
| 2024 | -- | $115,000 +19.9% |
| 2023 | -- | $95,900 |
| 2022 | -- | $95,900 |
Find assessor info on the county website
Neighborhood: 14120
Nearby schools
GreatSchools rating
- 4/10North Tonawanda Intermediate SchoolGrades: 4-6Distance: 0.2 mi
- 6/10North Tonawanda Middle SchoolGrades: 7-8Distance: 1 mi
- 5/10North Tonawanda High SchoolGrades: 9-12Distance: 1 mi
Schools provided by the listing agent
- District: North Tonawanda
Source: NYSAMLSs. This data may not be complete. We recommend contacting the local school district to confirm school assignments for this home.

