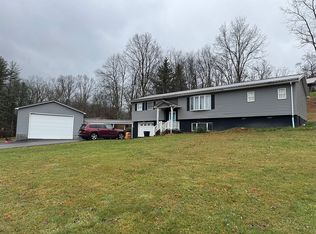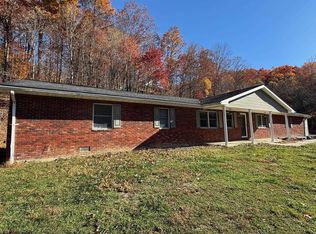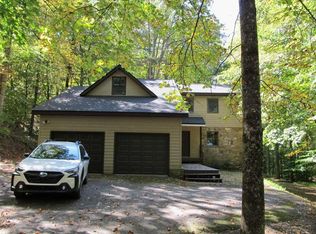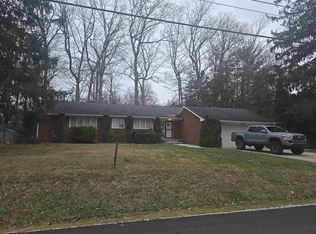I'm looking for a house in the country, but not far from town with at 3 bedrooms, 3 baths on at least an acre. If that is how you describe what you are looking for in a property - then you should check out this split foyer! This property provides a country setting, yet it's only minutes to downtown Elkins. Home features 3 bedrooms, 3 full baths, living room, designated dining room, kitchen, hardwood and tile floors throughout, bonus room in the basement level with plenty of natural light, large gathering room in basement that could easily be used as a huge 4th bedroom with a large closet. You have options for heating; electric baseboard, wood stove in garage that is ducted to heat the home and a heat pump with central air. Enjoy the meadow and mountain views from the rear deck! Schedule a tour of this property and make it your next home!
Contingent
$319,000
1564 Files Creek Rd, Beverly, WV 26253
3beds
2,358sqft
Est.:
Single Family Residence
Built in 1985
1.13 Acres Lot
$307,100 Zestimate®
$135/sqft
$-- HOA
What's special
Hardwood and tile floorsDesignated dining roomPlenty of natural light
- 209 days |
- 26 |
- 0 |
Zillow last checked: 8 hours ago
Listing updated: December 03, 2025 at 01:23pm
Listed by:
CHRISTOPHER PUDDER 304-614-2435,
HOUSE HUNTERS REAL ESTATE, LLC
Source: NCWV REIN,MLS#: 10159869 Originating MLS: Weston/Buckhannon BOR
Originating MLS: Weston/Buckhannon BOR
Facts & features
Interior
Bedrooms & bathrooms
- Bedrooms: 3
- Bathrooms: 3
- Full bathrooms: 3
Rooms
- Room types: Bonus Room
Primary bedroom
- Level: First
- Area: 169.65
- Dimensions: 11.7 x 14.5
Bedroom 2
- Features: Ceiling Fan(s), Wood Floor
- Level: First
- Area: 112.8
- Dimensions: 12 x 9.4
Bedroom 3
- Features: Ceiling Fan(s), Wood Floor
- Level: First
- Area: 134.4
- Dimensions: 12 x 11.2
Dining room
- Features: Tile Floor
- Level: First
- Area: 124.02
- Dimensions: 11.7 x 10.6
Family room
- Level: Basement
- Area: 542.4
- Dimensions: 22.6 x 24
Kitchen
- Features: Tile Floor
- Level: First
- Area: 152.32
- Dimensions: 11.2 x 13.6
Living room
- Features: Wood Floor
- Level: First
- Area: 186.34
- Dimensions: 12.1 x 15.4
Basement
- Level: Basement
Heating
- Central, Electric, Wood
Cooling
- Central Air
Appliances
- Included: Range, Dishwasher, Refrigerator, Washer, Dryer
Features
- Flooring: Wood, Tile
- Windows: Window Treatments
- Basement: Full,Finished,Interior Entry,Exterior Entry
- Attic: Pull Down Stairs
- Fireplace features: Wood Burning Stove
Interior area
- Total structure area: 2,358
- Total interior livable area: 2,358 sqft
- Finished area above ground: 1,179
- Finished area below ground: 1,179
Property
Parking
- Total spaces: 2
- Parking features: Off Street
- Attached garage spaces: 2
Features
- Levels: Split Level
- Stories: 2
- Patio & porch: Deck
- Exterior features: Lighting
- Fencing: None
- Has view: Yes
- View description: Mountain(s), Canyon/Valley, Panoramic
- Waterfront features: Stream/Creek
Lot
- Size: 1.13 Acres
- Dimensions: 1.127
- Features: Level, Cleared
Details
- Parcel number: 4202013100510006
- Zoning description: None
Construction
Type & style
- Home type: SingleFamily
- Architectural style: Split Level
- Property subtype: Single Family Residence
Materials
- Frame, Brick/Vinyl
- Foundation: Block
- Roof: Metal
Condition
- Year built: 1985
Utilities & green energy
- Electric: 200+ Amp Service
- Sewer: Septic Tank
- Water: Public
Community & HOA
Community
- Features: Park, Pool, Golf, Health Club, Library, Medical Facility, Public Transportation
- Security: Smoke Detector(s)
HOA
- Has HOA: No
Location
- Region: Beverly
Financial & listing details
- Price per square foot: $135/sqft
- Tax assessed value: $180,900
- Annual tax amount: $665
- Date on market: 6/5/2025
- Electric utility on property: Yes
Estimated market value
$307,100
$292,000 - $322,000
$1,899/mo
Price history
Price history
| Date | Event | Price |
|---|---|---|
| 11/8/2025 | Contingent | $319,000$135/sqft |
Source: | ||
| 10/1/2025 | Price change | $319,000-8.8%$135/sqft |
Source: | ||
| 9/11/2025 | Listed for sale | $349,900$148/sqft |
Source: | ||
| 8/8/2025 | Contingent | $349,900$148/sqft |
Source: | ||
| 6/5/2025 | Listed for sale | $349,9000%$148/sqft |
Source: | ||
Public tax history
Public tax history
| Year | Property taxes | Tax assessment |
|---|---|---|
| 2026 | $737 +4.3% | $108,540 +3.5% |
| 2025 | $707 +3.5% | $104,820 +3.5% |
| 2024 | $683 +2.7% | $101,280 +2.7% |
Find assessor info on the county website
BuyAbility℠ payment
Est. payment
$1,453/mo
Principal & interest
$1237
Home insurance
$112
Property taxes
$104
Climate risks
Neighborhood: 26253
Nearby schools
GreatSchools rating
- 3/10Beverly Elementary SchoolGrades: PK-5Distance: 1.6 mi
- 4/10Elkins Middle SchoolGrades: 6-8Distance: 6.6 mi
- 7/10Elkins High SchoolGrades: 9-12Distance: 4.1 mi
Schools provided by the listing agent
- Elementary: Beverly Elementary
- Middle: Elkins Middle
- High: Elkins High
- District: Randolph
Source: NCWV REIN. This data may not be complete. We recommend contacting the local school district to confirm school assignments for this home.
- Loading



