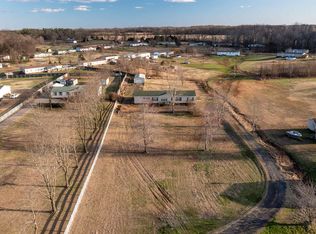Sold for $220,000 on 08/08/24
$220,000
1564 Fayne Rd, Brighton, TN 38011
3beds
1,898sqft
Single Family Residence
Built in 2001
1.1 Acres Lot
$222,900 Zestimate®
$116/sqft
$2,115 Estimated rent
Home value
$222,900
$187,000 - $265,000
$2,115/mo
Zestimate® history
Loading...
Owner options
Explore your selling options
What's special
Rare immaculately maintained beauty sitting on just over an acre. Completely renovated, ready for immediate possession! You will love the brand-new front patio that invites you into the home. This 3BR 3BA home boasts a large main living area and the primary BR has his and her baths with a huge walk-in closet. The kitchen is perfect for the family chef with plenty of counter-space on the huge island. Don't miss it! -New flooring, new paint, new fixtures. HVAC & water heater only 6 years old.
Zillow last checked: 8 hours ago
Listing updated: August 09, 2024 at 08:02am
Listed by:
Brandon Whobrey,
Chamberwood Realty Group
Bought with:
Justin S Yarbrough
JASCO Realty
Source: MAAR,MLS#: 10175313
Facts & features
Interior
Bedrooms & bathrooms
- Bedrooms: 3
- Bathrooms: 3
- Full bathrooms: 3
Primary bedroom
- Features: Carpet
- Level: First
- Area: 390
- Dimensions: 15 x 26
Bedroom 2
- Features: Carpet
- Level: First
- Area: 156
- Dimensions: 12 x 13
Bedroom 3
- Area: 130
- Dimensions: 10 x 13
Primary bathroom
- Features: Separate Shower, Separate His/ Her Baths, Dressing Area
Dining room
- Dimensions: 0 x 0
Kitchen
- Features: Updated/Renovated Kitchen, Eat-in Kitchen, Breakfast Bar, Pantry, Kitchen Island, Washer/Dryer Connections
- Area: 299
- Dimensions: 13 x 23
Living room
- Area: 442
- Dimensions: 17 x 26
Den
- Dimensions: 0 x 0
Heating
- Central
Cooling
- Central Air
Appliances
- Laundry: Laundry Room
Features
- All Bedrooms Down, Renovated Bathroom, Double Vanity Bath, Separate Tub & Shower, 2 Full Primary Baths, Smooth Ceiling
- Flooring: Wood Laminate Floors, Tile
- Has fireplace: No
Interior area
- Total interior livable area: 1,898 sqft
Property
Parking
- Parking features: Driveway/Pad
- Has uncovered spaces: Yes
Features
- Stories: 1
- Patio & porch: Porch
- Pool features: None
Lot
- Size: 1.10 Acres
- Features: Landscaped
Details
- Parcel number: 110D 110D A01300
Construction
Type & style
- Home type: SingleFamily
- Architectural style: Traditional
- Property subtype: Single Family Residence
Materials
- Vinyl Siding
Condition
- New construction: No
- Year built: 2001
Community & neighborhood
Location
- Region: Brighton
- Subdivision: King Farms Sec A
Other
Other facts
- Listing terms: Conventional,FHA,VA Loan
Price history
| Date | Event | Price |
|---|---|---|
| 8/8/2024 | Sold | $220,000-2.2%$116/sqft |
Source: | ||
| 7/12/2024 | Contingent | $225,000$119/sqft |
Source: | ||
| 6/22/2024 | Listed for sale | $225,000+350%$119/sqft |
Source: | ||
| 8/8/2006 | Sold | $50,000+153.2%$26/sqft |
Source: Public Record Report a problem | ||
| 8/14/2000 | Sold | $19,750$10/sqft |
Source: Public Record Report a problem | ||
Public tax history
| Year | Property taxes | Tax assessment |
|---|---|---|
| 2024 | $480 | $31,575 |
| 2023 | $480 +5.7% | $31,575 +41.8% |
| 2022 | $454 | $22,275 |
Find assessor info on the county website
Neighborhood: 38011
Nearby schools
GreatSchools rating
- 5/10Brighton Elementary SchoolGrades: PK-5Distance: 2.1 mi
- 5/10Brighton Middle SchoolGrades: 6-8Distance: 2.3 mi
- 6/10Brighton High SchoolGrades: 9-12Distance: 2.2 mi

Get pre-qualified for a loan
At Zillow Home Loans, we can pre-qualify you in as little as 5 minutes with no impact to your credit score.An equal housing lender. NMLS #10287.
Sell for more on Zillow
Get a free Zillow Showcase℠ listing and you could sell for .
$222,900
2% more+ $4,458
With Zillow Showcase(estimated)
$227,358