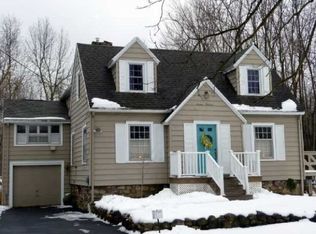Closed
$290,000
1564 E River Rd, Rochester, NY 14623
4beds
2,027sqft
Single Family Residence
Built in 1823
1 Acres Lot
$333,400 Zestimate®
$143/sqft
$2,715 Estimated rent
Maximize your home sale
Get more eyes on your listing so you can sell faster and for more.
Home value
$333,400
$307,000 - $363,000
$2,715/mo
Zestimate® history
Loading...
Owner options
Explore your selling options
What's special
Welcome to 1564 E. River Road “Home Sweet Home”! This Stunning & Gorgeous Home has been lovingly cared for by the current owners for over 35 years. This is the home you have driven by and said “I Want to Live There”……well, now is your Chance! Updates throughout, yet surrounded with by the original Charm & Character of yesteryear. Gleaming Hardwood floors. Spacious rooms offering tons of options. Wood burning stove in the cozy living room. Newer family room with private entrance for office or in-law. 1st floor full bath with separate laundry room. Kitchen with counters & cabinets galore. Newer appliances, built-ins and pantry. Full clean & dry basement. Private back deck overlooking the lush 1-acre lot. Many perennial plantings and back shed. Lot goes directly to the rivers water edge. Fish, boat or just sit and relax along the river. NOTE: All furnishings are for sale and can be purchased separately from the property. Don’t wait…..Call for an appointment today.
Zillow last checked: 8 hours ago
Listing updated: December 08, 2023 at 10:04am
Listed by:
Ellen C. Carr 585-260-1018,
Smart Real Estate,
Bill Fanning 585-260-7986,
Smart Real Estate
Bought with:
Jacqueline Tepfer, 10401323823
Tru Agent Real Estate
Source: NYSAMLSs,MLS#: R1499909 Originating MLS: Rochester
Originating MLS: Rochester
Facts & features
Interior
Bedrooms & bathrooms
- Bedrooms: 4
- Bathrooms: 3
- Full bathrooms: 2
- 1/2 bathrooms: 1
- Main level bathrooms: 2
- Main level bedrooms: 2
Heating
- Gas, Forced Air, Space Heater
Appliances
- Included: Convection Oven, Dryer, Dishwasher, Electric Oven, Electric Range, Gas Water Heater, Microwave, Refrigerator, Washer
- Laundry: Main Level
Features
- Ceiling Fan(s), Den, Separate/Formal Dining Room, Separate/Formal Living Room, Guest Accommodations, Country Kitchen, Pantry, See Remarks, Natural Woodwork, Bedroom on Main Level, In-Law Floorplan, Workshop
- Flooring: Ceramic Tile, Hardwood, Varies
- Windows: Storm Window(s), Thermal Windows, Wood Frames
- Basement: Full,Walk-Out Access,Sump Pump
- Number of fireplaces: 1
Interior area
- Total structure area: 2,027
- Total interior livable area: 2,027 sqft
Property
Parking
- Total spaces: 2
- Parking features: Attached, Electricity, Garage, Heated Garage, Driveway, Garage Door Opener
- Attached garage spaces: 2
Features
- Patio & porch: Deck, Open, Porch
- Exterior features: Blacktop Driveway, Deck, See Remarks
- Waterfront features: Deeded Access, Other, River Access, See Remarks, Stream
- Body of water: Genesee River
- Frontage length: 81
Lot
- Size: 1 Acres
- Features: Flood Zone, Wooded
Details
- Additional structures: Shed(s), Storage
- Parcel number: 2620001480900001006000
- Special conditions: Standard
Construction
Type & style
- Home type: SingleFamily
- Architectural style: Colonial,Greek Revival
- Property subtype: Single Family Residence
Materials
- Wood Siding, Copper Plumbing
- Foundation: Other, See Remarks, Stone
- Roof: Asphalt
Condition
- Resale
- Year built: 1823
Utilities & green energy
- Electric: Circuit Breakers
- Sewer: Septic Tank
- Water: Connected, Public
- Utilities for property: Cable Available, High Speed Internet Available, Water Connected
Community & neighborhood
Security
- Security features: Security System Owned
Location
- Region: Rochester
Other
Other facts
- Listing terms: Cash,Conventional,FHA,VA Loan
Price history
| Date | Event | Price |
|---|---|---|
| 11/30/2023 | Sold | $290,000+5.5%$143/sqft |
Source: | ||
| 10/17/2023 | Pending sale | $274,900$136/sqft |
Source: | ||
| 10/13/2023 | Price change | $274,900-8.3%$136/sqft |
Source: | ||
| 10/6/2023 | Price change | $299,8990%$148/sqft |
Source: | ||
| 9/27/2023 | Listed for sale | $299,900$148/sqft |
Source: | ||
Public tax history
| Year | Property taxes | Tax assessment |
|---|---|---|
| 2024 | -- | $171,000 |
| 2023 | -- | $171,000 |
| 2022 | -- | $171,000 |
Find assessor info on the county website
Neighborhood: 14623
Nearby schools
GreatSchools rating
- 4/10T J Connor Elementary SchoolGrades: PK-5Distance: 7.1 mi
- 5/10Wheatland Chili High SchoolGrades: 6-12Distance: 7.5 mi
Schools provided by the listing agent
- District: Wheatland-Chili
Source: NYSAMLSs. This data may not be complete. We recommend contacting the local school district to confirm school assignments for this home.
