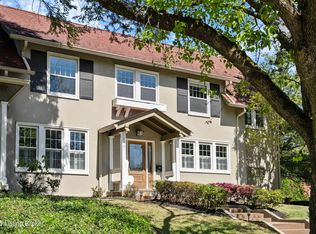Welcome to ''Enfleurage'', one of the Highland's most magnificent, private, historic estates tucked away just across from a wooded footpath to Hogan's Fountain and Scenic Loop in Olmstead's Cherokee Park. This exquisite home was designed and built by noted architect Brinton B. Davis for the Reynolds family in 1910, and includes 6 bedrooms, 6.5 baths and extensive crown molding throughout. An expansive front porch leads to a large, welcoming foyer with imported Italian wallpaper. The magnificent and airy, Gatsby-like family room, emblematic of a bygone era, features oak paneled walls, coffered ceiling, arched transoms, original grand Rookwood-tiled fireplace and original casement windows. A formal sunroom opens to the well-appointed living room featuring beveled glass windows, beamed ceiling, original paneled wainscoting, and fireplace. A large, formal dining room with beveled windows, coved ceiling and butler's pantry adjoining the large catering kitchen is perfect for entertaining, as is the first-floor designer powder room featuring fixtures by Waterworks and hand-applied silver leaf ceiling. The second floor features a large primary suite with fireplace, oriel bay window, attached bath and adjacent sitting room/office/sunroom. There are 3 additional bedrooms, 2 en-suite with attached baths, one with a splendid rounded bay window, tiger-oak and Rookwood fireplace, and additional sun porch. The third floor holds another separate living quarters with a bedroom, full bath with jacuzzi tub and a play or dressing room. The lower level features 1,900 square feet of private living space including another bedroom, newly renovated bath and kitchen along with a massive, casual living area with fireplace and built-ins, perfect for a home-theater, additional casual entertaining, or an au pair/in-law suite. It has its own walkout entrance, along with an entrance within the main house. An immense, flat and enclosed back yard that is uncharacteristic for the Highlands leads to a three car garage with a second-story, finished studio which could be used for a detached office, hobby or play space. Other notable updates include new mahogany deck, professional state-of-the-art LED outdoor lighting, mature landscaping, custom Sierra Pacific windows and doors, renovated bathrooms, designer wallpaper, and new energy-efficient Trane and Mitsubishi HVAC systems.
This property is off market, which means it's not currently listed for sale or rent on Zillow. This may be different from what's available on other websites or public sources.

