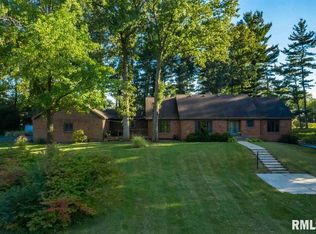Located off a quiet road, this home offers a great layout for entertaining. The kitchen has been updated with quartz counter tops and newer appliances bought in 2015. American cherry hardwood floors installed in the living room, dining room, and sunroom. Exterior features 25x40 detached garage. This home is surrounded by natural beauty yet a short drive to the city of Jacksonville.
This property is off market, which means it's not currently listed for sale or rent on Zillow. This may be different from what's available on other websites or public sources.

