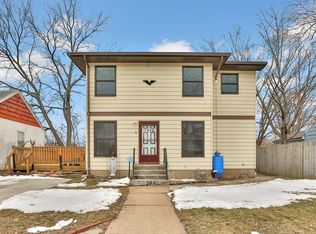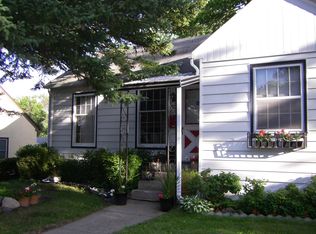Closed
$195,000
1564 Arlington Ave E, Saint Paul, MN 55106
2beds
1,104sqft
Single Family Residence
Built in 1946
6,098.4 Square Feet Lot
$195,100 Zestimate®
$177/sqft
$1,915 Estimated rent
Home value
$195,100
$178,000 - $215,000
$1,915/mo
Zestimate® history
Loading...
Owner options
Explore your selling options
What's special
Full of character and warmth, this charming 2-bedroom rambler is tucked into a great St. Paul neighborhood near Phalen Regional Park—just blocks from the bus line and with quick access to I-94. A welcoming front yard with simple, inviting landscaping enhances the curb appeal. Inside, you'll find hardwood floors, beautiful wood details, and an open kitchen with white cabinetry and a gas range. The rewired home offers peace of mind when it comes to electrical, the furnace and A/C are less than 10 years old and the roof was replaced in 2020, providing key updates you’ll appreciate. The main level features one bedroom and an updated full bath with tile surround. The partially finished lower level adds flexibility with a second bedroom, newer stacked washer/dryer, deep sink, an additional shower, and great storage. Step outside to your private backyard oasis with a wood privacy fence, patio, firepit, and storage shed. A private two-stall concrete parking pad completes this cozy and well-located gem—ready to welcome you home!
Zillow last checked: 8 hours ago
Listing updated: September 22, 2025 at 09:40am
Listed by:
Jason Walgrave 612-419-9425,
RE/MAX Advantage Plus
Bought with:
Christen Hernandez
Coldwell Banker Realty
Source: NorthstarMLS as distributed by MLS GRID,MLS#: 6735423
Facts & features
Interior
Bedrooms & bathrooms
- Bedrooms: 2
- Bathrooms: 2
- Full bathrooms: 1
- 1/4 bathrooms: 1
Bedroom 1
- Level: Main
- Area: 100 Square Feet
- Dimensions: 10x10
Bedroom 2
- Level: Lower
Kitchen
- Level: Main
- Area: 120 Square Feet
- Dimensions: 12x10
Living room
- Level: Main
- Area: 150 Square Feet
- Dimensions: 15x10
Heating
- Forced Air
Cooling
- Central Air
Appliances
- Included: Disposal, Dryer, Microwave, Range, Refrigerator, Washer
Features
- Basement: Block,Egress Window(s),Full,Partially Finished,Storage Space
Interior area
- Total structure area: 1,104
- Total interior livable area: 1,104 sqft
- Finished area above ground: 552
- Finished area below ground: 200
Property
Parking
- Total spaces: 2
- Parking features: Concrete
- Uncovered spaces: 2
Accessibility
- Accessibility features: None
Features
- Levels: One
- Stories: 1
- Patio & porch: Patio
- Fencing: Full,Wood
Lot
- Size: 6,098 sqft
- Dimensions: 50 x 123
- Features: Near Public Transit, Wooded
Details
- Additional structures: Storage Shed
- Foundation area: 552
- Parcel number: 222922420057
- Zoning description: Residential-Single Family
Construction
Type & style
- Home type: SingleFamily
- Property subtype: Single Family Residence
Materials
- Stucco
- Roof: Age 8 Years or Less,Asphalt
Condition
- Age of Property: 79
- New construction: No
- Year built: 1946
Utilities & green energy
- Electric: Circuit Breakers
- Gas: Natural Gas
- Sewer: City Sewer/Connected
- Water: City Water/Connected
Community & neighborhood
Location
- Region: Saint Paul
HOA & financial
HOA
- Has HOA: No
Other
Other facts
- Road surface type: Paved
Price history
| Date | Event | Price |
|---|---|---|
| 9/19/2025 | Sold | $195,000-2.5%$177/sqft |
Source: | ||
| 7/30/2025 | Pending sale | $199,899$181/sqft |
Source: | ||
| 7/18/2025 | Listed for sale | $199,899+56.2%$181/sqft |
Source: | ||
| 3/6/2020 | Sold | $128,000$116/sqft |
Source: | ||
| 1/28/2020 | Pending sale | $128,000+7.1%$116/sqft |
Source: RE/MAX Professionals #5322958 | ||
Public tax history
| Year | Property taxes | Tax assessment |
|---|---|---|
| 2024 | $3,180 -20.5% | $164,700 +11% |
| 2023 | $3,998 +21.2% | $148,400 -15.8% |
| 2022 | $3,300 +41.8% | $176,300 +32.7% |
Find assessor info on the county website
Neighborhood: Greater Eastside
Nearby schools
GreatSchools rating
- 4/10The Heights Community SchoolGrades: PK-5Distance: 0.7 mi
- 2/10Battle Creek Middle SchoolGrades: 6-8Distance: 2.9 mi
- 2/10Johnson Senior High SchoolGrades: 9-12Distance: 1.6 mi
Get a cash offer in 3 minutes
Find out how much your home could sell for in as little as 3 minutes with a no-obligation cash offer.
Estimated market value
$195,100
Get a cash offer in 3 minutes
Find out how much your home could sell for in as little as 3 minutes with a no-obligation cash offer.
Estimated market value
$195,100

