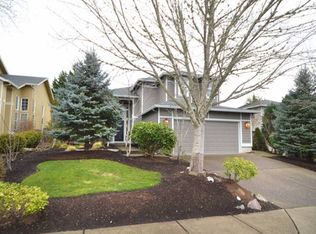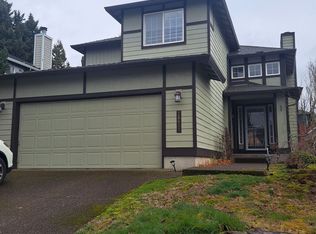Sold
$705,000
15639 NW Rondos Dr, Portland, OR 97229
4beds
2,281sqft
Residential, Single Family Residence
Built in 1996
6,969.6 Square Feet Lot
$678,400 Zestimate®
$309/sqft
$3,064 Estimated rent
Home value
$678,400
$638,000 - $719,000
$3,064/mo
Zestimate® history
Loading...
Owner options
Explore your selling options
What's special
Beautiful home in the heart of Bethany. 4 bedrooms, 3 full baths, 2,281 sqft. A bedroom and a bathroom with shower on the main level. Many updates include furnace (2017), AC (2022), roof (2024), interior and exterior paint (2024), professional landscaping (2024). High ceilings with abundant natural light. Walk to Pirate Park, Bethany Village shops, and restaurants. Exceptional schools. No HOA. Easy commute to downtown and Hi-Tech Corridor. Move-in Ready!
Zillow last checked: 8 hours ago
Listing updated: November 22, 2024 at 06:20am
Listed by:
Shu Merritt 971-330-8880,
MORE Realty
Bought with:
Lichun Lee, 201224232
MORE Realty
Source: RMLS (OR),MLS#: 24508765
Facts & features
Interior
Bedrooms & bathrooms
- Bedrooms: 4
- Bathrooms: 3
- Full bathrooms: 3
- Main level bathrooms: 1
Primary bedroom
- Features: French Doors, Double Closet, Double Sinks, Soaking Tub, Suite, Walkin Closet, Walkin Shower, Wallto Wall Carpet
- Level: Upper
- Area: 240
- Dimensions: 16 x 15
Bedroom 2
- Features: Closet, Wallto Wall Carpet
- Level: Upper
- Area: 120
- Dimensions: 12 x 10
Bedroom 3
- Features: Closet Organizer, Closet, Wallto Wall Carpet
- Level: Upper
- Area: 90
- Dimensions: 10 x 9
Bedroom 4
- Features: French Doors, Closet, Wallto Wall Carpet
- Level: Main
- Area: 110
- Dimensions: 11 x 10
Dining room
- Features: Formal, High Ceilings
- Level: Main
- Area: 156
- Dimensions: 13 x 12
Family room
- Features: Family Room Kitchen Combo, Fireplace, Hardwood Floors
- Level: Main
- Area: 225
- Dimensions: 15 x 15
Kitchen
- Features: Deck, Dishwasher, Disposal, Family Room Kitchen Combo, Hardwood Floors, Microwave, Nook, Pantry, Sliding Doors, Free Standing Range, Free Standing Refrigerator, Granite
- Level: Main
- Area: 224
- Width: 14
Living room
- Features: Formal, High Ceilings
- Level: Main
- Area: 156
- Dimensions: 13 x 12
Heating
- Forced Air, Fireplace(s)
Cooling
- Central Air
Appliances
- Included: Dishwasher, Disposal, Free-Standing Range, Free-Standing Refrigerator, Microwave, Stainless Steel Appliance(s), Tank Water Heater
- Laundry: Laundry Room
Features
- Granite, High Ceilings, Soaking Tub, Closet, Closet Organizer, Formal, Family Room Kitchen Combo, Nook, Pantry, Double Closet, Double Vanity, Suite, Walk-In Closet(s), Walkin Shower
- Flooring: Hardwood, Wall to Wall Carpet
- Doors: French Doors, Sliding Doors
- Basement: Crawl Space
- Number of fireplaces: 1
- Fireplace features: Wood Burning
Interior area
- Total structure area: 2,281
- Total interior livable area: 2,281 sqft
Property
Parking
- Total spaces: 2
- Parking features: Driveway, On Street, RV Access/Parking, Garage Door Opener, Attached
- Attached garage spaces: 2
- Has uncovered spaces: Yes
Features
- Levels: Two
- Stories: 2
- Patio & porch: Deck, Patio
- Exterior features: Yard
- Fencing: Fenced
Lot
- Size: 6,969 sqft
- Features: Level, SqFt 7000 to 9999
Details
- Additional structures: RVParking
- Parcel number: R2057029
Construction
Type & style
- Home type: SingleFamily
- Property subtype: Residential, Single Family Residence
Materials
- Cement Siding
- Roof: Composition
Condition
- Resale
- New construction: No
- Year built: 1996
Utilities & green energy
- Gas: Gas
- Sewer: Public Sewer
- Water: Public
Community & neighborhood
Security
- Security features: Security System Owned
Location
- Region: Portland
Other
Other facts
- Listing terms: Cash,Conventional
Price history
| Date | Event | Price |
|---|---|---|
| 11/22/2024 | Sold | $705,000+1.4%$309/sqft |
Source: | ||
| 10/25/2024 | Pending sale | $695,000$305/sqft |
Source: | ||
| 10/18/2024 | Price change | $695,000-3.5%$305/sqft |
Source: | ||
| 9/18/2024 | Listed for sale | $720,000+51.6%$316/sqft |
Source: | ||
| 9/13/2024 | Listing removed | $3,250$1/sqft |
Source: Zillow Rentals Report a problem | ||
Public tax history
| Year | Property taxes | Tax assessment |
|---|---|---|
| 2025 | $6,109 +4.4% | $322,080 +3% |
| 2024 | $5,854 +6.5% | $312,700 +3% |
| 2023 | $5,497 +3.5% | $303,600 +3% |
Find assessor info on the county website
Neighborhood: 97229
Nearby schools
GreatSchools rating
- 8/10Sato Elementary SchoolGrades: K-5Distance: 1 mi
- 7/10Stoller Middle SchoolGrades: 6-8Distance: 0.7 mi
- 7/10Westview High SchoolGrades: 9-12Distance: 1.5 mi
Schools provided by the listing agent
- Elementary: Sato
- Middle: Stoller
- High: Westview
Source: RMLS (OR). This data may not be complete. We recommend contacting the local school district to confirm school assignments for this home.
Get a cash offer in 3 minutes
Find out how much your home could sell for in as little as 3 minutes with a no-obligation cash offer.
Estimated market value
$678,400
Get a cash offer in 3 minutes
Find out how much your home could sell for in as little as 3 minutes with a no-obligation cash offer.
Estimated market value
$678,400


