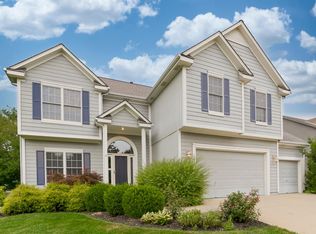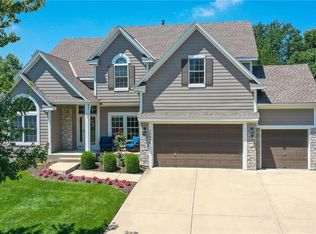Beautifully maintained one owner home. Blue Valley Schools: BV Southwest HS, Aubry Bend MS & Morse Elem. Kitchen has loads of cabinets & counter space with breakfast bar. Great Rm is open to kitchen with fireplace and wall of windows. Finished Daylight lower level with family room, bar area & full bath. Master Suite with sitting area, walkin closet & private bath. All 3 secondary bedrooms have walkin closets. Exterior paint '19, Int Paint on 1st floor and LL '18, Refinished Hardwood Floors '18, Carpet '18, Roof '11
This property is off market, which means it's not currently listed for sale or rent on Zillow. This may be different from what's available on other websites or public sources.

