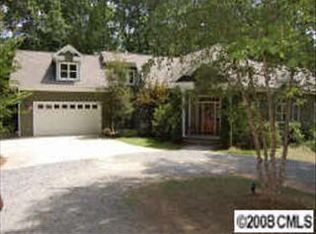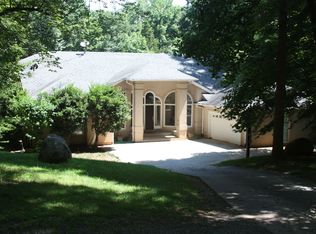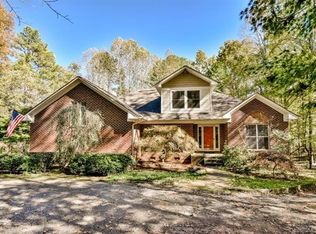Mountain-like retreat on 3 private wooded acres in Davidson. Immaculate craftsman style custom built home. In-ground pool with huge party deck. Master on main. Granite counters, custom wood cabinets & SS appl. in kitchen. Custom Anderson windows & doors w/ spectacular views• Double-sided fireplace. Master bath w/ dual vanities,large soaking tub,and oversized tiled shower w/seat.Custom closet systems in each closet.Multiple attic storage areas and paved,stand-up crawl space storage areas.
This property is off market, which means it's not currently listed for sale or rent on Zillow. This may be different from what's available on other websites or public sources.


