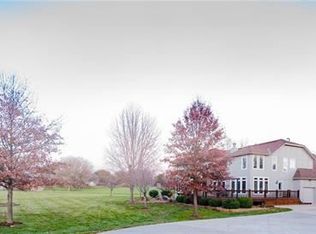Sold
Price Unknown
15637 S Lackman Rd, Olathe, KS 66062
4beds
3,642sqft
Single Family Residence
Built in 1988
1.16 Acres Lot
$647,300 Zestimate®
$--/sqft
$3,242 Estimated rent
Home value
$647,300
$608,000 - $693,000
$3,242/mo
Zestimate® history
Loading...
Owner options
Explore your selling options
What's special
Serenity meets luxury: estate home on 1.16 acres with stunning views and unmatched entertainment spaces. A gorgeous 2-story floor-plan with a finished basement, it’s the ideal location when you want to have land with peace and views but not quite the maintenance of full acreage.
Enter the open flow home to find a formal dining, continue to kitchen and informal dining with great custom windows, built in work and media area, butlers pantry and granite countertops. Many custom features throughout the home, the great room features a stone fireplace with built-in bookshelves, custom trim and beams. It’s “a must see” property.
Off the great room and kitchen is a cozy sitting area for morning coffee that spills into a large, screened porch. 2nd floor has 4 bedrooms & utility rm. Endless details that stand out from this home such as skylights in both baths & workout room off master, plantation wood shutters throughout the home and custom built master closet. Walk-out basement has windows across entire wall overlooking huge back area. Most neighbors have left backyards unfenced so there is more than 6 acre of open area. Home faces West, offering great shade on the backyard through the hot summer evenings.
Zillow last checked: 8 hours ago
Listing updated: February 12, 2024 at 12:19pm
Listing Provided by:
Courtney Thomas 913-231-1866,
Compass Realty Group
Bought with:
Susan Wiley, SP00231270
KW Diamond Partners
Source: Heartland MLS as distributed by MLS GRID,MLS#: 2463171
Facts & features
Interior
Bedrooms & bathrooms
- Bedrooms: 4
- Bathrooms: 4
- Full bathrooms: 3
- 1/2 bathrooms: 1
Dining room
- Level: First
Great room
- Level: First
Kitchen
- Level: First
Office
- Level: First
Heating
- Natural Gas
Cooling
- Electric
Appliances
- Included: Dishwasher, Refrigerator
- Laundry: Laundry Closet, Upper Level
Features
- Ceiling Fan(s), Custom Cabinets, Kitchen Island
- Flooring: Carpet, Wood
- Windows: Window Coverings, Skylight(s)
- Basement: Sump Pump,Walk-Out Access
- Number of fireplaces: 1
- Fireplace features: Great Room, Fireplace Screen
Interior area
- Total structure area: 3,642
- Total interior livable area: 3,642 sqft
- Finished area above ground: 2,842
- Finished area below ground: 800
Property
Parking
- Total spaces: 2
- Parking features: Attached, Garage Door Opener, Garage Faces Front, Off Street
- Attached garage spaces: 2
Features
- Patio & porch: Covered, Screened
- Spa features: Bath
Lot
- Size: 1.16 Acres
- Dimensions: 50730.00
- Features: Acreage, Estate Lot, Level
Details
- Parcel number: 7P120000000037
Construction
Type & style
- Home type: SingleFamily
- Architectural style: Traditional
- Property subtype: Single Family Residence
Materials
- Brick/Mortar
- Roof: Composition
Condition
- Year built: 1988
Utilities & green energy
- Sewer: Septic Tank
- Water: City/Public - Verify
Community & neighborhood
Security
- Security features: Smoke Detector(s)
Location
- Region: Olathe
- Subdivision: Executive Estates
Other
Other facts
- Listing terms: Cash,Conventional,FHA,VA Loan
- Ownership: Private
Price history
| Date | Event | Price |
|---|---|---|
| 2/12/2024 | Sold | -- |
Source: | ||
| 12/14/2023 | Contingent | $570,000$157/sqft |
Source: | ||
| 11/17/2023 | Listed for sale | $570,000$157/sqft |
Source: | ||
| 6/7/2019 | Sold | -- |
Source: | ||
Public tax history
Tax history is unavailable.
Neighborhood: 66062
Nearby schools
GreatSchools rating
- 8/10Arbor Creek Elementary SchoolGrades: PK-5Distance: 1.1 mi
- 6/10Chisholm Trail Middle SchoolGrades: 6-8Distance: 1.1 mi
- 9/10Olathe South Sr High SchoolGrades: 9-12Distance: 1.9 mi
Schools provided by the listing agent
- Elementary: Arbor Creek
- Middle: Chisholm Trail
- High: Olathe South
Source: Heartland MLS as distributed by MLS GRID. This data may not be complete. We recommend contacting the local school district to confirm school assignments for this home.
Get a cash offer in 3 minutes
Find out how much your home could sell for in as little as 3 minutes with a no-obligation cash offer.
Estimated market value
$647,300
Get a cash offer in 3 minutes
Find out how much your home could sell for in as little as 3 minutes with a no-obligation cash offer.
Estimated market value
$647,300
