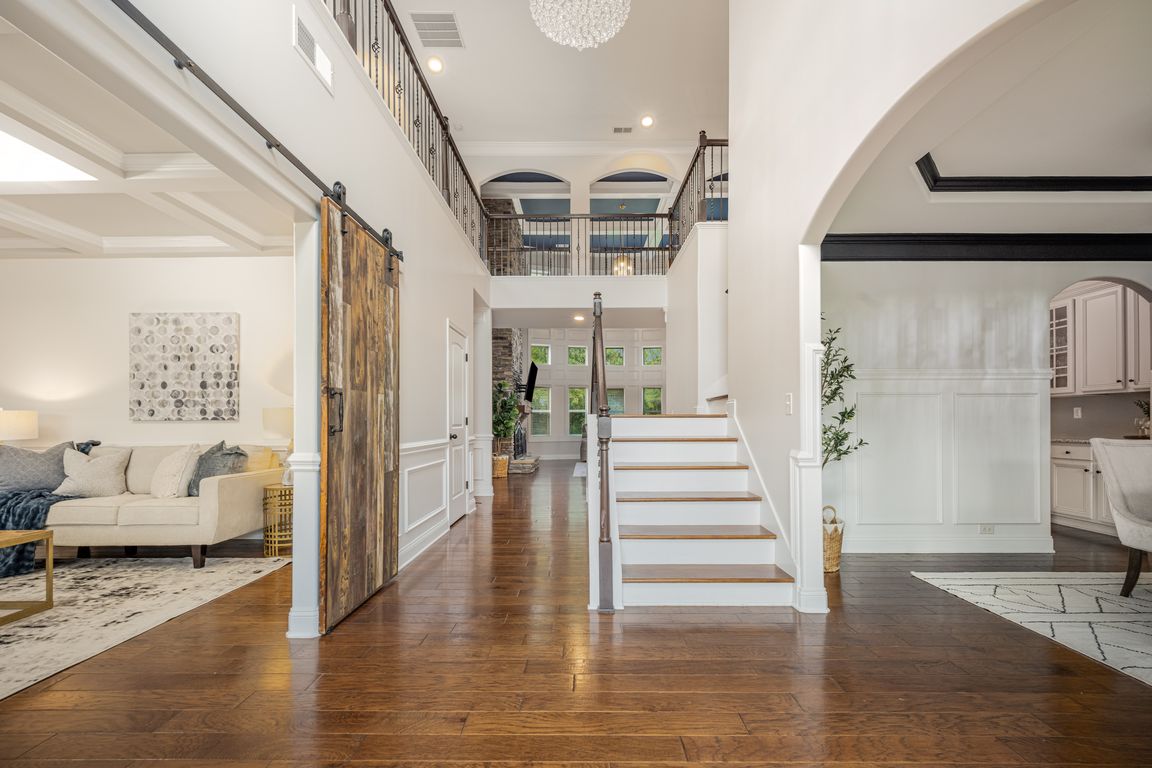
ActivePrice cut: $8K (10/26)
$927,000
5beds
4,846sqft
15637 Guthrie Dr, Huntersville, NC 28078
5beds
4,846sqft
Single family residence
Built in 2015
0.29 Acres
3 Attached garage spaces
$191 price/sqft
$330 quarterly HOA fee
What's special
Stacked stone fireplaceCustom millworkGourmet kitchenOversized deckCoffered ceilingsRich hardwoodsLevel green space
Exquisitely crafted luxury home, where every detail exudes sophistication & comfort! Step through the grand double doors into the soaring two story foyer, coffered ceilings, rich hardwoods, custom millwork & wide open spaces. Entertain effortlessly in the formal living & dining rooms, unwind in the sunroom bathed in natural light, or ...
- 209 days |
- 1,736 |
- 118 |
Source: Canopy MLS as distributed by MLS GRID,MLS#: 4254702
Travel times
Kitchen
Living Room
Primary Bedroom
Outdoor 2
Dining Room
Zillow last checked: 8 hours ago
Listing updated: December 07, 2025 at 06:09am
Listing Provided by:
Gitanjali Mathur gitanjali.mathur@allentate.com,
Howard Hanna Allen Tate Lake Norman
Source: Canopy MLS as distributed by MLS GRID,MLS#: 4254702
Facts & features
Interior
Bedrooms & bathrooms
- Bedrooms: 5
- Bathrooms: 5
- Full bathrooms: 4
- 1/2 bathrooms: 1
- Main level bedrooms: 2
Primary bedroom
- Level: Upper
Bedroom s
- Level: Main
Bedroom s
- Level: Upper
Bedroom s
- Level: Upper
Bathroom half
- Level: Main
Bathroom full
- Level: Main
Bathroom full
- Level: Upper
Bathroom full
- Level: Upper
Bathroom full
- Level: Upper
Dining room
- Level: Main
Family room
- Level: Main
Kitchen
- Level: Main
Laundry
- Level: Upper
Living room
- Level: Main
Loft
- Level: Upper
Office
- Level: Main
Sunroom
- Level: Main
Heating
- Forced Air
Cooling
- Central Air
Appliances
- Included: Dishwasher, Disposal, Exhaust Hood, Gas Cooktop, Microwave, Wall Oven
- Laundry: Utility Room, Laundry Room, Upper Level
Features
- Has basement: No
- Fireplace features: Family Room
Interior area
- Total structure area: 4,846
- Total interior livable area: 4,846 sqft
- Finished area above ground: 4,846
- Finished area below ground: 0
Video & virtual tour
Property
Parking
- Total spaces: 3
- Parking features: Driveway, Attached Garage, Garage Door Opener, Garage Faces Side, Garage on Main Level
- Attached garage spaces: 3
- Has uncovered spaces: Yes
Features
- Levels: Two
- Stories: 2
- Patio & porch: Deck
- Exterior features: Fire Pit, Outdoor Kitchen
Lot
- Size: 0.29 Acres
- Features: Level, Private, Wooded
Details
- Parcel number: 01922264
- Zoning: R100
- Special conditions: Standard
Construction
Type & style
- Home type: SingleFamily
- Property subtype: Single Family Residence
Materials
- Brick Partial, Fiber Cement, Stone
- Foundation: Slab
Condition
- New construction: No
- Year built: 2015
Utilities & green energy
- Sewer: Public Sewer
- Water: City
Community & HOA
Community
- Subdivision: Mirabella
HOA
- Has HOA: Yes
- HOA fee: $330 quarterly
- HOA name: Kuester
- HOA phone: 803-600-5044
Location
- Region: Huntersville
Financial & listing details
- Price per square foot: $191/sqft
- Tax assessed value: $840,700
- Date on market: 5/14/2025
- Cumulative days on market: 251 days
- Listing terms: Cash,Conventional
- Road surface type: Concrete, Paved