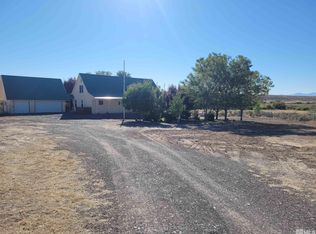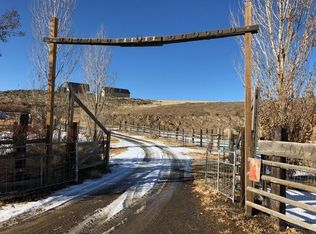Closed
$545,000
15635 Martin Creek Rd, Paradise Valley, NV 89426
3beds
2,572sqft
Single Family Residence
Built in 1983
7.04 Acres Lot
$537,500 Zestimate®
$212/sqft
$3,413 Estimated rent
Home value
$537,500
Estimated sales range
Not available
$3,413/mo
Zestimate® history
Loading...
Owner options
Explore your selling options
What's special
Welcome to your private Paradise Valley Retreat. Sitting on 7 picturesque acres w/2 sides bordering BLM. This unique property offers stunning views from every room. A stream grazes the front of the property enhancing its nature beauty. Inside, you will find 3 spacious bedrooms and 2.5 baths. The expansive master suite serves as a true sanctuary featuring ample room that could accommodate extra beds or double as a second living room. Enjoy the luxury of a grand master bath including a large double head, Shower. There is a private balcony off the upper level to enjoy the backyard views. The oversized kitchen is a chef‘s delight boasting a massive granite slab island that seats 8, perfect for casual, dining and lively, gatherings. Sit down and relax in the inviting family room with a cozy fireplace that sets the stage for cozy evenings. The formal dining room has slider doors that lead out to a private deck and hot tub area. Additional highlights include an oversized carport with concrete and sits parallel to a detached garage equipped with a wood stove that is currently being used as a clubhouse. A storage shed and a versatile pump house with its own small garage space suited for housing a small tractor or lawnmower. The hot tub and pool table remain. Seller is a licensed Real Estate Broker.
Zillow last checked: 8 hours ago
Listing updated: July 07, 2025 at 09:31am
Listed by:
Janet Ellis B.1002443 775-304-1414,
NextHome Gold Rush Realty,
Justin Rost S.196956 775-304-6830,
NextHome Gold Rush Realty
Bought with:
Stevie Destout, S.185475
Cowboy Country Realty
Source: NNRMLS,MLS#: 250003258
Facts & features
Interior
Bedrooms & bathrooms
- Bedrooms: 3
- Bathrooms: 3
- Full bathrooms: 2
- 1/2 bathrooms: 1
Heating
- Fireplace(s), Forced Air, Propane
Cooling
- Central Air, Refrigerated
Appliances
- Included: Dishwasher, Dryer, Gas Range, Microwave, Refrigerator, Washer
- Laundry: Cabinets, Laundry Area
Features
- Ceiling Fan(s), High Ceilings, Kitchen Island, Smart Thermostat, Walk-In Closet(s)
- Flooring: Laminate
- Windows: Blinds, Double Pane Windows, Vinyl Frames, Wood Frames
- Has fireplace: Yes
Interior area
- Total structure area: 2,572
- Total interior livable area: 2,572 sqft
Property
Parking
- Total spaces: 4
- Parking features: Attached, Garage Door Opener, RV Access/Parking
- Attached garage spaces: 2
- Has carport: Yes
Features
- Stories: 2
- Patio & porch: Patio, Deck
- Fencing: Full
- Has view: Yes
- View description: Desert, Mountain(s), Valley
Lot
- Size: 7.04 Acres
- Features: Adjoins BLM/BIA Land, Corner Lot, Landscaped, Sloped Down, Sprinklers In Front, Sprinklers In Rear
Details
- Additional structures: Workshop
- Parcel number: 04060120
- Zoning: M-3
- Horses can be raised: Yes
Construction
Type & style
- Home type: SingleFamily
- Property subtype: Single Family Residence
Materials
- Fiber Cement
- Foundation: Crawl Space
- Roof: Metal,Pitched
Condition
- New construction: No
- Year built: 1983
Utilities & green energy
- Sewer: Septic Tank
- Water: Private, Well
- Utilities for property: Electricity Available, Water Available, Propane
Community & neighborhood
Security
- Security features: Keyless Entry, Smoke Detector(s)
Location
- Region: Paradise Valley
Other
Other facts
- Listing terms: Cash,Conventional,FHA,VA Loan
Price history
| Date | Event | Price |
|---|---|---|
| 6/26/2025 | Sold | $545,000-6.8%$212/sqft |
Source: | ||
| 5/19/2025 | Contingent | $585,000$227/sqft |
Source: | ||
| 3/14/2025 | Listed for sale | $585,000+24.5%$227/sqft |
Source: | ||
| 12/8/2020 | Sold | $470,000+178.3%$183/sqft |
Source: Public Record Report a problem | ||
| 3/21/2016 | Sold | $168,863+21.5%$66/sqft |
Source: Public Record Report a problem | ||
Public tax history
Tax history is unavailable.
Find assessor info on the county website
Neighborhood: 89426
Nearby schools
GreatSchools rating
- NAParadise Valley Elementary SchoolGrades: PK-8Distance: 4.7 mi
- 7/10Albert M Lowry High SchoolGrades: 9-12Distance: 39.9 mi
Schools provided by the listing agent
- Elementary: Paradise
- Middle: French Ford Middle School
- High: Albert Lowry High School
Source: NNRMLS. This data may not be complete. We recommend contacting the local school district to confirm school assignments for this home.

Get pre-qualified for a loan
At Zillow Home Loans, we can pre-qualify you in as little as 5 minutes with no impact to your credit score.An equal housing lender. NMLS #10287.

