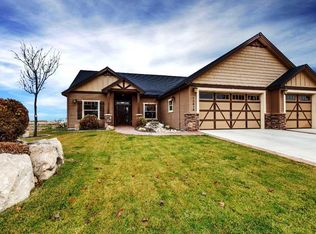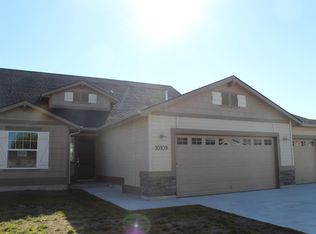Sold
Price Unknown
15632 Montrose Way, Caldwell, ID 83607
3beds
2baths
1,848sqft
Single Family Residence
Built in 2017
6,969.6 Square Feet Lot
$458,300 Zestimate®
$--/sqft
$2,184 Estimated rent
Home value
$458,300
$417,000 - $504,000
$2,184/mo
Zestimate® history
Loading...
Owner options
Explore your selling options
What's special
Single level craftsman with tons of upgrades and style throughout! RV Parking +3 car garage + No Back Neighbors! Upstairs bonus room, plus split bedroom main floor. As you step inside, you'll be greeted by beautiful rich flooring & an open and airy layout that seamlessly combines the living, dining, and kitchen areas. Kitchen is complemented by SS appliances + gas stove, GRANITE counters, an island & corner pantry. Unwind in your main floor primary bedroom with separate tub & shower, dual sinks and walk-in closet. Upstairs a spacious bonus room is a perfect gym, studio or den! Fully fenced backyard borders a large common area/green space for ultimate privacy. Fully landscaped with full automatic sprinklers on pressurized irrigation. Hot tub is negotiable! The value is in the details on this one!
Zillow last checked: 8 hours ago
Listing updated: August 26, 2024 at 09:50am
Listed by:
Jamie Robb 208-407-5593,
Homes of Idaho
Bought with:
Jennifer Stacey
John L Scott Downtown
Source: IMLS,MLS#: 98915544
Facts & features
Interior
Bedrooms & bathrooms
- Bedrooms: 3
- Bathrooms: 2
- Main level bathrooms: 2
- Main level bedrooms: 3
Primary bedroom
- Level: Main
- Area: 182
- Dimensions: 13 x 14
Bedroom 2
- Level: Main
- Area: 110
- Dimensions: 11 x 10
Bedroom 3
- Level: Main
- Area: 110
- Dimensions: 11 x 10
Kitchen
- Level: Main
- Area: 144
- Dimensions: 12 x 12
Living room
- Level: Main
- Area: 208
- Dimensions: 13 x 16
Heating
- Forced Air, Natural Gas
Cooling
- Central Air
Appliances
- Included: Gas Water Heater, Tankless Water Heater, Recirculating Pump Water Heater, Dishwasher, Disposal, Microwave, Oven/Range Freestanding
Features
- Bath-Master, Bed-Master Main Level, Guest Room, Great Room, Rec/Bonus, Double Vanity, Walk-In Closet(s), Breakfast Bar, Pantry, Kitchen Island, Granite Counters, Number of Baths Main Level: 2, Bonus Room Size: 13x14, Bonus Room Level: Upper
- Has basement: No
- Number of fireplaces: 1
- Fireplace features: One, Other
Interior area
- Total structure area: 1,848
- Total interior livable area: 1,848 sqft
- Finished area above ground: 1,848
- Finished area below ground: 0
Property
Parking
- Total spaces: 3
- Parking features: Attached, RV Access/Parking
- Attached garage spaces: 3
Features
- Levels: Single w/ Upstairs Bonus Room
Lot
- Size: 6,969 sqft
- Features: Standard Lot 6000-9999 SF, Garden, Irrigation Available, Sidewalks, Auto Sprinkler System, Full Sprinkler System, Pressurized Irrigation Sprinkler System
Details
- Parcel number: R3282415000
- Zoning: R-1
Construction
Type & style
- Home type: SingleFamily
- Property subtype: Single Family Residence
Materials
- Frame, Stone, HardiPlank Type
- Foundation: Crawl Space
- Roof: Composition
Condition
- Year built: 2017
Utilities & green energy
- Water: Public
- Utilities for property: Sewer Connected
Green energy
- Green verification: ENERGY STAR Certified Homes
Community & neighborhood
Location
- Region: Caldwell
- Subdivision: Cedar Crossing
HOA & financial
HOA
- Has HOA: Yes
- HOA fee: $484 annually
Other
Other facts
- Listing terms: Cash,Conventional,FHA,VA Loan
- Ownership: Fee Simple,Fractional Ownership: No
- Road surface type: Paved
Price history
Price history is unavailable.
Public tax history
| Year | Property taxes | Tax assessment |
|---|---|---|
| 2025 | -- | $404,700 +9.1% |
| 2024 | $1,942 +1.4% | $371,100 +3.3% |
| 2023 | $1,916 -21.7% | $359,100 -14.6% |
Find assessor info on the county website
Neighborhood: 83607
Nearby schools
GreatSchools rating
- 4/10Lakevue Elementary SchoolGrades: PK-5Distance: 0.6 mi
- 5/10Vallivue Middle SchoolGrades: 6-8Distance: 1.7 mi
- 5/10Vallivue High SchoolGrades: 9-12Distance: 2.9 mi
Schools provided by the listing agent
- Elementary: Lakevue
- Middle: Vallivue Middle
- High: Vallivue
- District: Vallivue School District #139
Source: IMLS. This data may not be complete. We recommend contacting the local school district to confirm school assignments for this home.

