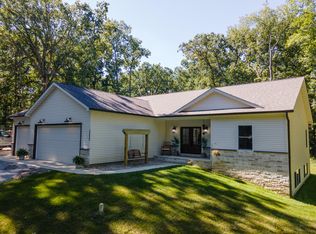Closed
$659,900
15630 S Grove Rd, Hebron, IN 46341
3beds
1,969sqft
Single Family Residence
Built in 2022
3 Acres Lot
$688,700 Zestimate®
$335/sqft
$2,748 Estimated rent
Home value
$688,700
$627,000 - $758,000
$2,748/mo
Zestimate® history
Loading...
Owner options
Explore your selling options
What's special
Nestled on 3 acres of serene land, this exceptional custom-built home, completed in 2023, offers the perfect blend of modern sophistication and natural tranquility. Boasting 3 spacious bedrooms, 3 luxurious bathrooms, and a 3-car garage, this property presents an outstanding opportunity for comfortable living in a private setting. The interior features sleek quartz countertops, premium LVP flooring throughout, and an open-concept design that promotes both functionality and elegance. The chef-inspired kitchen is a true highlight, complete with custom cabinetry, a 10-foot island, and a built-in wine rack. The home also includes top-of-the-line custom appliances, ensuring a seamless and modern living experience. In addition to the thoughtfully designed living spaces, this property offers a full unfinished basement with rough-in plumbing, providing abundant potential to expand and customize with additional bedrooms, bathrooms, and living areas to suit your needs. Conveniently located with easy access to the expressway, Chicago, shopping, dining, and more, this home offers both seclusion and accessibility. Don't miss the chance to make this exceptional property your own.
Zillow last checked: 8 hours ago
Listing updated: March 24, 2025 at 05:34pm
Listed by:
Stefano Belmonte,
Ellsbury Group 219-200-5133
Bought with:
Laura Bogenschneider, RB17001859
New Chapter Real Estate
Ryan Bogenschneider, RB21000662
New Chapter Real Estate
Source: NIRA,MLS#: 816449
Facts & features
Interior
Bedrooms & bathrooms
- Bedrooms: 3
- Bathrooms: 3
- Full bathrooms: 2
- 1/2 bathrooms: 1
Primary bedroom
- Area: 208
- Dimensions: 13.0 x 16.0
Bedroom 2
- Area: 156
- Dimensions: 12.0 x 13.0
Bedroom 3
- Area: 156
- Dimensions: 12.0 x 13.0
Dining room
- Area: 104
- Dimensions: 8.0 x 13.0
Kitchen
- Area: 208
- Dimensions: 13.0 x 16.0
Laundry
- Area: 78
- Dimensions: 13.0 x 6.0
Living room
- Area: 195
- Dimensions: 13.0 x 15.0
Heating
- Forced Air, Propane
Appliances
- Included: Built-In Gas Range, Microwave, Water Softener Owned, Washer, Range Hood, Dishwasher, Exhaust Fan, Dryer, Double Oven
- Laundry: Main Level
Features
- Built-in Features, Smart Home, Walk-In Closet(s), Vaulted Ceiling(s), Storage, Smart Thermostat, Pantry, Open Floorplan, Kitchen Island, High Ceilings, Ceiling Fan(s)
- Basement: Concrete,Storage Space,Unfinished,Sump Pump,Daylight,Full
- Number of fireplaces: 1
- Fireplace features: Living Room
Interior area
- Total structure area: 1,969
- Total interior livable area: 1,969 sqft
- Finished area above ground: 1,969
Property
Parking
- Total spaces: 3
- Parking features: Attached, Garage Door Opener
- Attached garage spaces: 3
Features
- Levels: One
- Exterior features: Other
- Has view: Yes
- View description: Other
- Waterfront features: Creek, Stream
Lot
- Size: 3 Acres
- Dimensions: 300 x 400
- Features: Open Lot, Wooded, Paved
Details
- Parcel number: 452002400029000012
Construction
Type & style
- Home type: SingleFamily
- Architectural style: Contemporary,Raised Ranch
- Property subtype: Single Family Residence
Condition
- New construction: No
- Year built: 2022
Utilities & green energy
- Sewer: Septic Tank
- Water: Well
Community & neighborhood
Location
- Region: Hebron
Other
Other facts
- Listing agreement: Exclusive Right To Sell
- Listing terms: Cash,Conventional
- Road surface type: Paved
Price history
| Date | Event | Price |
|---|---|---|
| 3/24/2025 | Sold | $659,900+0.8%$335/sqft |
Source: | ||
| 2/25/2025 | Contingent | $654,900$333/sqft |
Source: | ||
| 2/23/2025 | Listed for sale | $654,900+12.9%$333/sqft |
Source: | ||
| 10/30/2023 | Sold | $580,000-0.9%$295/sqft |
Source: | ||
| 9/11/2023 | Contingent | $585,000$297/sqft |
Source: | ||
Public tax history
| Year | Property taxes | Tax assessment |
|---|---|---|
| 2024 | $4,478 +806.3% | $575,100 +14.4% |
| 2023 | $494 +47% | $502,700 +1575.7% |
| 2022 | $336 +3.6% | $30,000 +42.9% |
Find assessor info on the county website
Neighborhood: 46341
Nearby schools
GreatSchools rating
- 6/10Three Creeks Elementary SchoolGrades: K-5Distance: 6.4 mi
- 7/10Lowell Middle SchoolGrades: 6-8Distance: 8.1 mi
- 9/10Lowell Senior High SchoolGrades: 9-12Distance: 5.8 mi
Get a cash offer in 3 minutes
Find out how much your home could sell for in as little as 3 minutes with a no-obligation cash offer.
Estimated market value$688,700
Get a cash offer in 3 minutes
Find out how much your home could sell for in as little as 3 minutes with a no-obligation cash offer.
Estimated market value
$688,700
