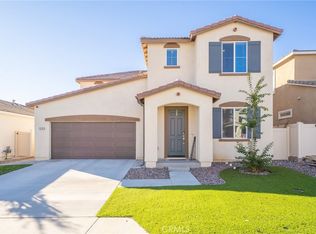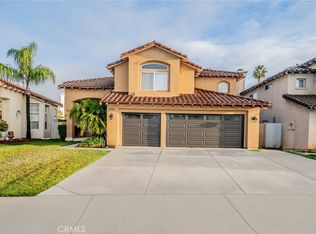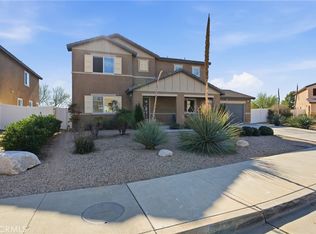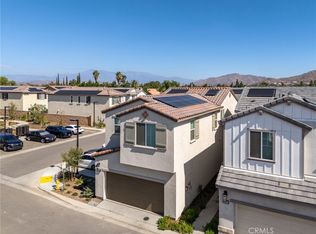Step into this stunning, nearly new single-story home nestled on a desirable corner lot in the vibrant community of Moreno Valley. Featuring 4 bedrooms and 2 baths, and approximately 1,905 sq ft of living space. From the moment you enter, you’ll appreciate the open-concept layout, highlighted by recessed lighting and stylish track lighting in the dining area. The chef’s kitchen boasts a generous island, L-shaped custom cabinetry with white-washed glass doors, a walk-in pantry, and top-tier appliances. Retreat to the master suite, where you will find a spacious walk-in closet with custom built-ins, blackout blinds behind plantation shutters, and a ceiling fan create an inviting sanctuary. Both baths feature dual sinks and built-in heaters for a spa-like experience.
Outside, the landscaped low-maintenance yard features turf, gravel, and palm trees for curb appeal. The backyard is an entertainer’s dream with a covered patio, hardscape, and optional spa area—ideal for relaxing or hosting guests. Efficiency meets comfort with a fully paid-off solar panel system, and tankless water heater. The attached two-car garage includes custom cabinetry and upper storage racks.
Located in a well-established neighborhood, this home offers modern upgrades, smart design and a move-in ready lifestyle.
For sale
Listing Provided by:
GLORIA MORA DRE #01749647 951-623-5218,
Keller Williams - The Lakes
Price cut: $8.9K (10/27)
$629,990
15630 Raptor Rd, Moreno Valley, CA 92551
4beds
1,905sqft
Est.:
Single Family Residence
Built in 2022
5,990 Square Feet Lot
$-- Zestimate®
$331/sqft
$62/mo HOA
What's special
- 75 days |
- 287 |
- 15 |
Zillow last checked: 8 hours ago
Listing updated: December 22, 2025 at 12:42am
Listing Provided by:
GLORIA MORA DRE #01749647 951-623-5218,
Keller Williams - The Lakes
Source: CRMLS,MLS#: IV25247324 Originating MLS: California Regional MLS
Originating MLS: California Regional MLS
Tour with a local agent
Facts & features
Interior
Bedrooms & bathrooms
- Bedrooms: 4
- Bathrooms: 2
- Full bathrooms: 2
- Main level bathrooms: 1
- Main level bedrooms: 1
Rooms
- Room types: Bedroom, Kitchen, Laundry, Living Room, Other, Pantry
Bedroom
- Features: All Bedrooms Down
Other
- Features: Walk-In Closet(s)
Pantry
- Features: Walk-In Pantry
Heating
- Central
Cooling
- Central Air
Appliances
- Laundry: Common Area
Features
- All Bedrooms Down, Walk-In Pantry, Walk-In Closet(s)
- Has fireplace: No
- Fireplace features: None
- Common walls with other units/homes: No Common Walls
Interior area
- Total interior livable area: 1,905 sqft
Property
Parking
- Total spaces: 2
- Parking features: Garage
- Garage spaces: 2
Features
- Levels: One
- Stories: 1
- Entry location: 1
- Pool features: None
- Has spa: Yes
- Spa features: Private
- Has view: Yes
- View description: None
Lot
- Size: 5,990 Square Feet
- Features: 0-1 Unit/Acre, Corner Lot
Details
- Parcel number: 485250001
- Special conditions: Standard
Construction
Type & style
- Home type: SingleFamily
- Property subtype: Single Family Residence
Condition
- New construction: No
- Year built: 2022
Utilities & green energy
- Sewer: Public Sewer
- Water: Public
Community & HOA
Community
- Features: Biking, Park, Sidewalks
HOA
- Has HOA: Yes
- Amenities included: Other
- HOA fee: $62 monthly
- HOA name: LEGACY PARK
- HOA phone: 855-403-3852
Location
- Region: Moreno Valley
Financial & listing details
- Price per square foot: $331/sqft
- Tax assessed value: $211,822
- Annual tax amount: $5,887
- Date on market: 10/27/2025
- Cumulative days on market: 75 days
- Listing terms: Conventional,FHA,Submit,VA Loan
Estimated market value
Not available
Estimated sales range
Not available
$3,096/mo
Price history
Price history
| Date | Event | Price |
|---|---|---|
| 10/27/2025 | Price change | $629,990-1.4%$331/sqft |
Source: | ||
| 6/23/2025 | Price change | $638,888-1.7%$335/sqft |
Source: | ||
| 1/31/2025 | Listed for sale | $650,000+14.6%$341/sqft |
Source: | ||
| 4/26/2022 | Sold | $567,000$298/sqft |
Source: Public Record Report a problem | ||
Public tax history
Public tax history
| Year | Property taxes | Tax assessment |
|---|---|---|
| 2025 | $5,887 +2.5% | $211,822 +2% |
| 2024 | $5,746 +1.9% | $207,670 +2% |
| 2023 | $5,641 +42.2% | $203,599 +199.6% |
Find assessor info on the county website
BuyAbility℠ payment
Est. payment
$3,918/mo
Principal & interest
$3022
Property taxes
$614
Other costs
$282
Climate risks
Neighborhood: Rainbow Ridge
Nearby schools
GreatSchools rating
- 5/10Rainbow Ridge Elementary SchoolGrades: K-5Distance: 0.3 mi
- 4/10March Middle SchoolGrades: 6-8Distance: 0.2 mi
- 6/10Rancho Verde High SchoolGrades: 9-12Distance: 2.7 mi
- Loading
- Loading



