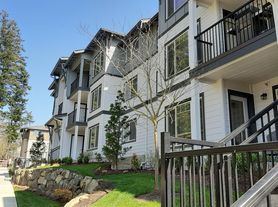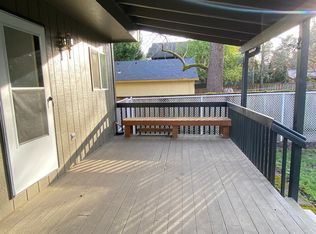Extra-Large Townhome in Prime NW Bethany Available Now
This highly sought-after extra large townhome is located in the desirable NW Bethany community. With 2,020 square feet of living space among 3 levels, this home features 3 bedrooms (+ loft) & 2.5 bathrooms. The main floor includes a kitchen with granite countertops, stainless steel appliances, and a breakfast bar opening to a spacious living room with high ceilings and encompassed with an abundance of natural light. Also included, a half bath and formal dining room. Upstairs, you'll find the primary bedroom with ensuite, a second bedroom, full bath, and laundry room. The top floor offers an oversized third bedroom and a bonus loft/family room, perfect for a play area, office, gym, media room or creative space. A tandem two-car garage provides generous space for storage. Start your mornings on the front porch, taking in views of vibrant greenery, blooming flowers, and expansive open space. All of this is just minutes from excellent schools, neighborhood parks, Nike, Intel, PCC Rock Creek, Tanasbourne, and convenient access to highways, grocery stores, and shopping. Welcome home.
Features:
3 bedrooms + loft
2.5 bathrooms
Oversized 3rd-floor bedroom + bonus loft/family room
Tandem 2-car garage with extra storage
Front porch overlooking greenery & open space
Back Balcony
Granite top kitchen with all modern appliances and a breakfast bar
Main Level
Bright and welcoming with high ceilings and lots of natural light.
Spacious living room
Granite kitchen with stainless steel appliances & breakfast bar
Formal dining room
Half bath on the main level
________________________________________
Upper Level
Primary suite with walk-in closet & ensuite
Second bedroom
Full guest bath
Laundry room
________________________________________
Top Floor
Oversized 3rd bedroom
Large loft/flex space perfect for:
o Office
o Playroom
o Media room
o Gym
o Creative studio
________________________________________
Interior Highlights
Laminate, tile & wall-to-wall carpet
Double pane windows
Electric fireplace
Gas & central air
Washer/dryer included
Granite counters
Stainless steel appliances
________________________________________
Parking
2-car tandem garage
On-street parking available
________________________________________
Outdoors
Front porch
Balcony on the back
Views of park/greenbelt
________________________________________
Location
Minutes to:
Excellent schools
Neighborhood parks
Nike, Intel
PCC Rock Creek
Tanasbourne shopping
Groceries, dining & freeway access
________________________________________
Community
HOA includes:
Commons
Exterior maintenance
Front yard landscaping
Insurance
Grounds maintenance
HOA fee: $187/month (included in rent)
________________________________________
Lease Details
Rent: $2,645/month
Deposit: $2,645
HOA included in rent (which covers Commons, Exterior Maintenance, Front Yard Landscaping, Maintenance Grounds)
Minimum credit score: 700
Monthly income: $6,862+
No pets
Non-smoking
Renters insurance & income verification required
Background check & previous landlord reference required
No other move-in fees except application fee & deposit
Tenants must follow HOA rules
________________________________________
Quick Facts
Year built: 2018
Architectural style: Craftsman
Construction: Cement siding, composition roof
Utilities: Gas, public water & sewer, cable connected
Structure: Attached townhouse, 3 stories
Lease Details
Rent: $2,645/month
Deposit: $2,645
HOA included in rent (which covers Commons, Exterior Maintenance, Front Yard Landscaping, Maintenance Grounds)
Minimum credit score: 700
Monthly income: $6,862+
No pets
Non-smoking
Renters insurance & income verification required
Background check & previous landlord reference required
No other move-in fees except application fee & deposit
Tenants must follow HOA rules
Townhouse for rent
Accepts Zillow applications
$2,595/mo
15630 NW Brugger Rd, Portland, OR 97229
3beds
2,020sqft
Price may not include required fees and charges.
Townhouse
Available now
No pets
Central air
In unit laundry
Attached garage parking
Forced air
What's special
Electric fireplaceFormal dining roomOversized third bedroomGas and central airBack balconyPrimary bedroom with ensuiteKitchen with granite countertops
- 30 days |
- -- |
- -- |
Zillow last checked: 8 hours ago
Listing updated: December 22, 2025 at 05:46pm
The City of Portland requires a notice to applicants of the Portland Housing Bureau’s Statement of Applicant Rights. Additionally, Portland requires a notice to applicants relating to a Tenant’s right to request a Modification or Accommodation.
Travel times
Facts & features
Interior
Bedrooms & bathrooms
- Bedrooms: 3
- Bathrooms: 3
- Full bathrooms: 3
Heating
- Forced Air
Cooling
- Central Air
Appliances
- Included: Dishwasher, Dryer, Freezer, Microwave, Oven, Refrigerator, Washer
- Laundry: In Unit
Features
- Walk In Closet
- Flooring: Carpet, Hardwood, Tile
Interior area
- Total interior livable area: 2,020 sqft
Property
Parking
- Parking features: Attached
- Has attached garage: Yes
- Details: Contact manager
Features
- Exterior features: Heating system: Forced Air, Utilities fee required, Walk In Closet
Details
- Parcel number: 1N117CA33100
Construction
Type & style
- Home type: Townhouse
- Property subtype: Townhouse
Building
Management
- Pets allowed: No
Community & HOA
Location
- Region: Portland
Financial & listing details
- Lease term: 1 Year
Price history
| Date | Event | Price |
|---|---|---|
| 12/23/2025 | Price change | $2,595-1.9%$1/sqft |
Source: Zillow Rentals Report a problem | ||
| 12/18/2025 | Price change | $2,645-1.9%$1/sqft |
Source: Zillow Rentals Report a problem | ||
| 12/13/2025 | Price change | $2,695-1.8%$1/sqft |
Source: Zillow Rentals Report a problem | ||
| 12/8/2025 | Listed for rent | $2,745+5.8%$1/sqft |
Source: Zillow Rentals Report a problem | ||
| 12/5/2025 | Sold | $450,000$223/sqft |
Source: | ||
Neighborhood: 97229
Nearby schools
GreatSchools rating
- 8/10Sato Elementary SchoolGrades: K-5Distance: 0.4 mi
- 7/10Stoller Middle SchoolGrades: 6-8Distance: 1.1 mi
- 7/10Westview High SchoolGrades: 9-12Distance: 1.9 mi

