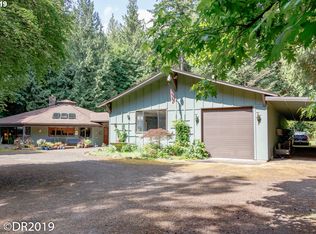Phenomenal estate nestled amongst cedar and fir trees, with luxury amenities throughout. The home boasts a master on main, 5 bedrooms, bonus room upstairs, vaulted ceilings, and absolute privacy. The outdoor kitchen is by the pool and hot tub make this home quintessential for entertaining.
This property is off market, which means it's not currently listed for sale or rent on Zillow. This may be different from what's available on other websites or public sources.
