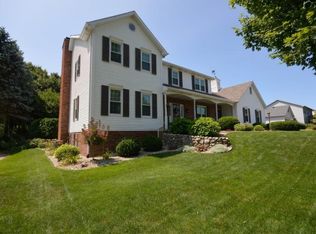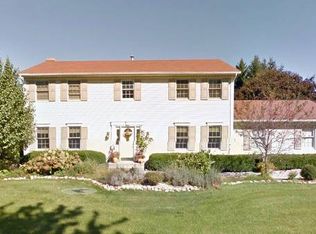Closed
$535,000
15630 Hunting Ridge Trl, Granger, IN 46530
4beds
3,756sqft
Single Family Residence
Built in 1986
0.56 Acres Lot
$571,800 Zestimate®
$--/sqft
$4,297 Estimated rent
Home value
$571,800
$497,000 - $652,000
$4,297/mo
Zestimate® history
Loading...
Owner options
Explore your selling options
What's special
This listing sounds absolutely fantastic! The attention to detail and the array of amenities make it a standout property. The elegant foyer sets the tone for the rest of the home, and the cozy living room with its fireplace and built-in bookcases sounds like the perfect place to unwind. Having a spacious formal living room/den/office with French doors offers flexibility; and the open concept kitchen with new stainless steel appliances, island, and kitchenette area is sure to be a hub of activity. The addition of a formal dining room is a lovely touch for special occasions. The 3-season room sounds like a delightful space to enjoy the outdoors in comfort, and the private backyard adds to the appeal. Convenience is key with the first-floor laundry room adjacent to the garage and a half bath for guests. The primary ensuite bedroom sounds like a haven with its brand new bathroom featuring a large standup shower and double vanity sink. With three other well-sized bedrooms and another renovated full bath, there's plenty of room for family or guests. The fully finished basement is a fantastic bonus, providing extra living space with a second fireplace, new full bath, and daylight windows for natural light. And with ample space and storage throughout the home, it seems perfectly designed to meet all lifestyle needs. Overall, it sounds like a truly exceptional property that offers both quality and comfort.
Zillow last checked: 8 hours ago
Listing updated: July 29, 2024 at 11:52am
Listed by:
Heidi G Fulbright 574-284-2600,
Berkshire Hathaway HomeServices Northern Indiana Real Estate
Bought with:
Dan Wiseman, RB14034081
RE/MAX 100
Source: IRMLS,MLS#: 202420992
Facts & features
Interior
Bedrooms & bathrooms
- Bedrooms: 4
- Bathrooms: 4
- Full bathrooms: 3
- 1/2 bathrooms: 1
Bedroom 1
- Level: Upper
Bedroom 2
- Level: Upper
Dining room
- Level: Main
Family room
- Level: Lower
Kitchen
- Level: Main
Living room
- Level: Main
Office
- Level: Main
Heating
- Natural Gas, Forced Air
Cooling
- Central Air
Appliances
- Included: Dishwasher, Refrigerator, Gas Range, Gas Water Heater
Features
- 1st Bdrm En Suite, Cedar Closet(s), Kitchen Island, Double Vanity, Stand Up Shower, Tub/Shower Combination
- Flooring: Carpet, Vinyl
- Basement: Full,Finished,Concrete,Sump Pump
- Number of fireplaces: 2
- Fireplace features: Family Room, Living Room, Wood Burning
Interior area
- Total structure area: 3,756
- Total interior livable area: 3,756 sqft
- Finished area above ground: 2,504
- Finished area below ground: 1,252
Property
Parking
- Total spaces: 2
- Parking features: Attached, Concrete
- Attached garage spaces: 2
- Has uncovered spaces: Yes
Features
- Levels: Two
- Stories: 2
- Patio & porch: Screened
Lot
- Size: 0.56 Acres
- Dimensions: 110 x 224
- Features: Level, Few Trees, 0-2.9999, Wooded, City/Town/Suburb, Landscaped
Details
- Parcel number: 710415179007.000011
- Other equipment: Sump Pump
Construction
Type & style
- Home type: SingleFamily
- Architectural style: Colonial
- Property subtype: Single Family Residence
Materials
- Vinyl Siding
- Roof: Asphalt
Condition
- New construction: No
- Year built: 1986
Utilities & green energy
- Gas: NIPSCO
- Sewer: Septic Tank
- Water: Well
- Utilities for property: Cable Available
Community & neighborhood
Location
- Region: Granger
- Subdivision: Quail Ridge
Other
Other facts
- Listing terms: Cash,Conventional,FHA,VA Loan
Price history
| Date | Event | Price |
|---|---|---|
| 7/26/2024 | Sold | $535,000-2.7% |
Source: | ||
| 6/18/2024 | Contingent | $549,900$146/sqft |
Source: Berkshire Hathaway HomeServices Michigan and Northern Indiana Real Estate #202420992 Report a problem | ||
| 6/10/2024 | Listed for sale | $549,900+103.7% |
Source: | ||
| 12/5/2023 | Sold | $270,000 |
Source: | ||
| 11/2/2023 | Pending sale | $270,000 |
Source: | ||
Public tax history
| Year | Property taxes | Tax assessment |
|---|---|---|
| 2024 | $6,792 +89.2% | $386,200 +0.4% |
| 2023 | $3,589 +7.8% | $384,600 +2.6% |
| 2022 | $3,330 +9.6% | $374,900 +12.6% |
Find assessor info on the county website
Neighborhood: 46530
Nearby schools
GreatSchools rating
- 8/10Prairie VistaGrades: K-5Distance: 0.7 mi
- 8/10Schmucker Middle SchoolGrades: 6-8Distance: 5.6 mi
- 10/10Penn High SchoolGrades: 9-12Distance: 5.7 mi
Schools provided by the listing agent
- Elementary: Prairie Vista
- Middle: Schmucker
- High: Penn
- District: Penn-Harris-Madison School Corp.
Source: IRMLS. This data may not be complete. We recommend contacting the local school district to confirm school assignments for this home.
Get pre-qualified for a loan
At Zillow Home Loans, we can pre-qualify you in as little as 5 minutes with no impact to your credit score.An equal housing lender. NMLS #10287.

