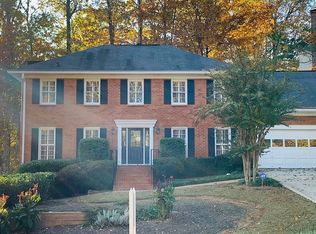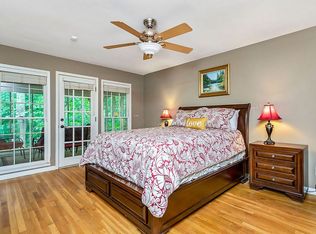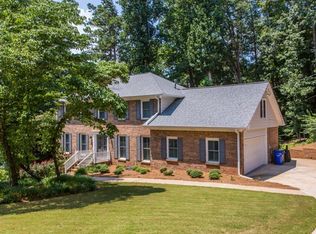Closed
$960,000
1563 Withmere Way, Atlanta, GA 30338
5beds
3,879sqft
Single Family Residence
Built in 1977
0.5 Acres Lot
$-- Zestimate®
$247/sqft
$4,909 Estimated rent
Home value
Not available
Estimated sales range
Not available
$4,909/mo
Zestimate® history
Loading...
Owner options
Explore your selling options
What's special
This renovated brick traditional home sits on an expansive and inviting corner lot in the ssought after neighborhood of Withmere/Dunwoody Club Forest West. Ideally located on the start of a cul-de-sac street in the Austin Elementary school district and nearby to Dunwoody Village, Dunwoody Country Club, and the Dunwoody Nature Center, you are just minutes from top area public and private schools, restaurants, retail, green space and swim/tennis amenities. The stone front walkway, custom portico with copper roof and double set of front doors welcome you upon your approach. As soon as one enters the foyer, a dining room on your right is perfectly suited for hosting more formal gatherings while the spacious living and family room on your left is anchored by a stone fireplace and large bay windows overlooking the backyard. The open floor plan of the living space flows seamlessly into the kitchen and breakfast room that boast an expanded footprint. The kitchen is centered around a large eat-in island and is complete with abundant counter space, granite countertops, a tile backsplash and stainless steel appliances, including a gas cooktop and dual ovens. French doors off the breakfast room open to an outdoor oasis that includes both a large deck and huge vaulted screened-in porch for year-round enjoyment. Both spaces are enveloped by beautiful surrounding greenery and overlook the private, serene backyard - and the surround sound system throughout the main level and outdoor spaces allow you to entertain with ease. The main level is complete with an updated powder bathroom and laundry room with custom cabinetry. The upstairs features dual primary suites with ensuite bathrooms, including a custom and private owner's suite that was created by raising the roof and expanding the footprint of the upper level over the garage to create a private and tranquil retreat. The owner's suite bathroom features a dual vanity with marble countertops, travertine floors, custom cabinetry, soaking tub and dual walk-in closets. The secondary primary bedroom features a renovated ensuite bathroom with a frameless shower and the additional two upstairs bedrooms share a hall bathroom that has also been remodeled, ensuring plenty of space for family and guests. The home also features a full, finished daylight basement with a bedroom, full bathroom, large rec room, and unfinished space ideal for storage. Finally, the property boasts a new roof, new windows, new upstairs HVAC unit, updated security system and irrigation/sprinkler system. Situated in a desirable Dunwoody area, this home offers convenient access to shopping, dining, schools, parks, entertainment and easy access to GA 400 and I-285 to get around town with ease. This beloved home has been well-cared for for two decades, and is ready for its new homeowners!
Zillow last checked: 8 hours ago
Listing updated: October 21, 2024 at 09:02am
Listed by:
Nicole McAluney 678-427-8697,
Ansley RE|Christie's Int'l RE
Bought with:
Sheila F Malloy, 291660
Atlanta Communities
Source: GAMLS,MLS#: 10368533
Facts & features
Interior
Bedrooms & bathrooms
- Bedrooms: 5
- Bathrooms: 5
- Full bathrooms: 4
- 1/2 bathrooms: 1
Dining room
- Features: Separate Room
Kitchen
- Features: Breakfast Area, Breakfast Room, Kitchen Island, Pantry, Solid Surface Counters
Heating
- Central, Natural Gas
Cooling
- Ceiling Fan(s), Central Air, Zoned
Appliances
- Included: Dishwasher, Double Oven, Refrigerator
- Laundry: Other
Features
- Double Vanity, Separate Shower, Soaking Tub, Tray Ceiling(s), Vaulted Ceiling(s), Walk-In Closet(s)
- Flooring: Carpet, Hardwood
- Windows: Double Pane Windows
- Basement: Bath Finished,Finished,Full
- Number of fireplaces: 1
- Fireplace features: Family Room, Gas Log, Gas Starter
- Common walls with other units/homes: No Common Walls
Interior area
- Total structure area: 3,879
- Total interior livable area: 3,879 sqft
- Finished area above ground: 2,967
- Finished area below ground: 912
Property
Parking
- Parking features: Attached, Garage, Kitchen Level, Side/Rear Entrance
- Has attached garage: Yes
Features
- Levels: Three Or More
- Stories: 3
- Patio & porch: Deck, Screened
- Exterior features: Sprinkler System
- Body of water: None
Lot
- Size: 0.50 Acres
- Features: Corner Lot, Private
Details
- Parcel number: 18 379 01 205
Construction
Type & style
- Home type: SingleFamily
- Architectural style: Brick 4 Side,Traditional
- Property subtype: Single Family Residence
Materials
- Brick
- Roof: Other
Condition
- Resale
- New construction: No
- Year built: 1977
Utilities & green energy
- Sewer: Public Sewer
- Water: Public
- Utilities for property: Cable Available, Electricity Available, High Speed Internet, Natural Gas Available, Phone Available, Sewer Connected, Water Available
Community & neighborhood
Security
- Security features: Smoke Detector(s)
Community
- Community features: Near Public Transport, Walk To Schools, Near Shopping
Location
- Region: Atlanta
- Subdivision: Withmere
HOA & financial
HOA
- Has HOA: No
- Services included: None
Other
Other facts
- Listing agreement: Exclusive Right To Sell
- Listing terms: Cash,Conventional
Price history
| Date | Event | Price |
|---|---|---|
| 10/21/2024 | Sold | $960,000+1.1%$247/sqft |
Source: | ||
| 9/15/2024 | Pending sale | $950,000$245/sqft |
Source: | ||
| 9/5/2024 | Listed for sale | $950,000+134.6%$245/sqft |
Source: | ||
| 5/26/2005 | Sold | $405,000$104/sqft |
Source: Public Record Report a problem | ||
Public tax history
| Year | Property taxes | Tax assessment |
|---|---|---|
| 2025 | $9,672 +51.4% | $368,480 +55.9% |
| 2024 | $6,391 +9.1% | $236,360 -0.5% |
| 2023 | $5,857 -4.2% | $237,480 +6.3% |
Find assessor info on the county website
Neighborhood: 30338
Nearby schools
GreatSchools rating
- 8/10Austin Elementary SchoolGrades: PK-5Distance: 0.6 mi
- 6/10Peachtree Middle SchoolGrades: 6-8Distance: 2.9 mi
- 7/10Dunwoody High SchoolGrades: 9-12Distance: 1.4 mi
Schools provided by the listing agent
- Elementary: Austin
- Middle: Peachtree
- High: Dunwoody
Source: GAMLS. This data may not be complete. We recommend contacting the local school district to confirm school assignments for this home.
Get pre-qualified for a loan
At Zillow Home Loans, we can pre-qualify you in as little as 5 minutes with no impact to your credit score.An equal housing lender. NMLS #10287.


