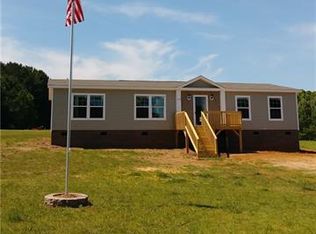Closed
$290,000
1563 Sandy Hill Rd #46, York, SC 29745
3beds
1,526sqft
Manufactured Home
Built in 1999
5 Acres Lot
$309,600 Zestimate®
$190/sqft
$2,079 Estimated rent
Home value
$309,600
$285,000 - $334,000
$2,079/mo
Zestimate® history
Loading...
Owner options
Explore your selling options
What's special
Welcome Home!! 1563 Sandy Hill Rd is set on 5 sprawling acres! This home has been fully remodeled with Hardwood floors throughout, open floor plan and stainless steel appliances in the kitchen! Kitchen has quartz counter-tops, electric oven and beautiful island. Roof was replaced in 2022 and the entire home has brand new energy efficient windows and doors installed. Each bedroom boasts a spacious area and the primary is exceptionally large with a garden tub!! This home has been competitively priced and is looking for its new owner!
Home is being sold AS IS
Zillow last checked: 8 hours ago
Listing updated: February 11, 2023 at 06:06am
Listing Provided by:
Jason Klugh jklugh@kw.com,
Keller Williams Connected
Bought with:
Courtney Richardson
EXP Realty LLC Ballantyne
Source: Canopy MLS as distributed by MLS GRID,MLS#: 3928596
Facts & features
Interior
Bedrooms & bathrooms
- Bedrooms: 3
- Bathrooms: 2
- Full bathrooms: 2
- Main level bedrooms: 3
Primary bedroom
- Level: Main
Primary bedroom
- Level: Main
Bedroom s
- Level: Main
Bedroom s
- Level: Main
Bathroom full
- Level: Main
Bathroom full
- Level: Main
Breakfast
- Level: Main
Breakfast
- Level: Main
Dining area
- Level: Main
Dining area
- Level: Main
Kitchen
- Level: Main
Kitchen
- Level: Main
Laundry
- Level: Main
Laundry
- Level: Main
Living room
- Level: Main
Living room
- Level: Main
Heating
- Electric, Forced Air
Cooling
- Ceiling Fan(s), Central Air
Appliances
- Included: Bar Fridge, Electric Cooktop, Electric Water Heater, Exhaust Fan, Exhaust Hood
- Laundry: Main Level
Features
- Breakfast Bar, Kitchen Island, Open Floorplan, Pantry
- Flooring: Laminate, Vinyl
- Doors: Insulated Door(s)
- Windows: Insulated Windows
- Has basement: No
- Fireplace features: Fire Pit, Living Room
Interior area
- Total structure area: 1,526
- Total interior livable area: 1,526 sqft
- Finished area above ground: 1,526
- Finished area below ground: 0
Property
Parking
- Total spaces: 4
- Parking features: Driveway, Parking Space(s), RV Access/Parking
- Uncovered spaces: 4
- Details: (Parking Spaces: 3+)
Features
- Levels: One
- Stories: 1
- Patio & porch: Deck, Rear Porch
- Exterior features: Fire Pit, Livestock Run In
Lot
- Size: 5 Acres
- Dimensions: 388 x 828 x 114 x 815
- Features: Level, Private, Sloped, Wooded
Details
- Additional structures: Barn(s)
- Parcel number: 4050000093
- Zoning: AGC
- Special conditions: Standard
Construction
Type & style
- Home type: MobileManufactured
- Property subtype: Manufactured Home
Materials
- Aluminum
- Foundation: Crawl Space
- Roof: Shingle
Condition
- New construction: No
- Year built: 1999
Utilities & green energy
- Sewer: Public Sewer
- Water: City
- Utilities for property: Cable Available
Community & neighborhood
Security
- Security features: Carbon Monoxide Detector(s)
Location
- Region: York
- Subdivision: Mallard Lakes
Other
Other facts
- Road surface type: Asphalt, Paved
Price history
| Date | Event | Price |
|---|---|---|
| 2/7/2023 | Sold | $290,000-12.1%$190/sqft |
Source: | ||
| 2/3/2023 | Pending sale | $329,900$216/sqft |
Source: | ||
| 1/3/2023 | Listed for sale | $329,900$216/sqft |
Source: | ||
Public tax history
Tax history is unavailable.
Neighborhood: 29745
Nearby schools
GreatSchools rating
- 8/10Jefferson Elementary SchoolGrades: PK-4Distance: 4.8 mi
- 3/10York Middle SchoolGrades: 7-8Distance: 5 mi
- 5/10York Comprehensive High SchoolGrades: 9-12Distance: 7.7 mi
Schools provided by the listing agent
- Elementary: Jefferson
- Middle: York
- High: York Comprehensive
Source: Canopy MLS as distributed by MLS GRID. This data may not be complete. We recommend contacting the local school district to confirm school assignments for this home.
Get a cash offer in 3 minutes
Find out how much your home could sell for in as little as 3 minutes with a no-obligation cash offer.
Estimated market value
$309,600
