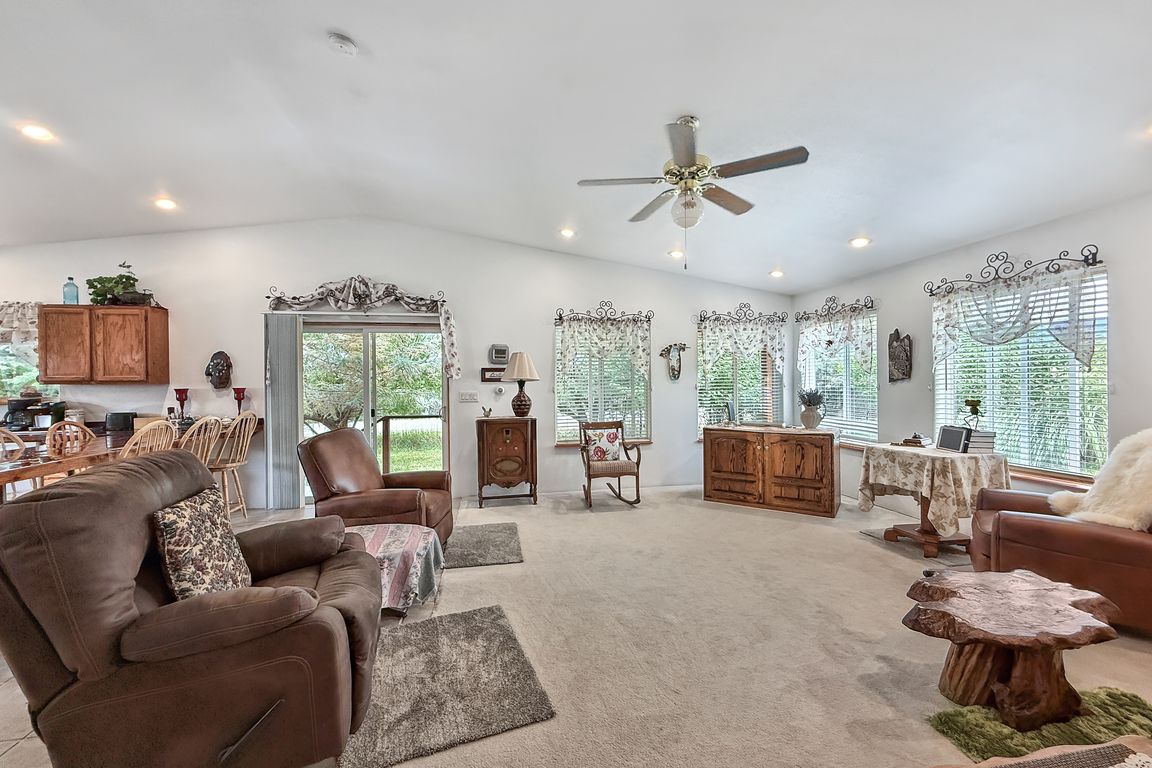
For sale
$572,000
3beds
2baths
1,744sqft
1563 SW 9th St, Cedaredge, CO 81413
3beds
2baths
1,744sqft
Single family residence
Built in 1908
1.43 Acres
8 Garage spaces
$328 price/sqft
What's special
Electric baseboard heatLoft storageFront and back patiosHeated by propane furnaceApartment with full kitchenBuilt-in winchCustom redwood counters
Modernized, 1,744 sq ft farmhouse with a 2006 addition featuring a spacious kitchen and living room, complete with custom redwood counters and island plus ceramic and marble tile floors. Enjoy front and back patios, with 220V power for a hot tub out back. Upstairs offers two spare rooms and a half ...
- 85 days |
- 210 |
- 5 |
Source: GJARA,MLS#: 20254533
Travel times
Living Room
Kitchen
Primary Bedroom
Zillow last checked: 8 hours ago
Listing updated: September 16, 2025 at 04:39pm
Listed by:
BETSY FERNANDEZ 970-874-1004,
RE/MAX TODAY
Source: GJARA,MLS#: 20254533
Facts & features
Interior
Bedrooms & bathrooms
- Bedrooms: 3
- Bathrooms: 2
Primary bedroom
- Level: Main
- Dimensions: 15.2 x 14.2
Dining room
- Level: Main
- Dimensions: 19.6 x 8.7
Family room
- Dimensions: 0
Kitchen
- Level: Main
- Dimensions: 19.6 x 13.11
Laundry
- Level: Main
- Dimensions: 7.3 x 9.1
Living room
- Level: Main
- Dimensions: 19.6 x 12.7
Heating
- Fireplace(s)
Cooling
- Evaporative Cooling
Appliances
- Included: Dryer, Dishwasher, Gas Cooktop, Gas Oven, Gas Range, Refrigerator, Washer
Features
- Main Level Primary
- Flooring: Marble, Tile, Wood
- Basement: Crawl Space
- Has fireplace: Yes
- Fireplace features: Family Room, Free Standing
Interior area
- Total structure area: 1,744
- Total interior livable area: 1,744 sqft
Property
Parking
- Total spaces: 8
- Parking features: Detached, Garage, Garage Door Opener, RV Access/Parking
- Garage spaces: 8
Accessibility
- Accessibility features: None
Features
- Levels: Two
- Stories: 2
- Patio & porch: Covered, Open, Patio
- Fencing: Partial,Wire
Lot
- Size: 1.43 Acres
- Features: Irregular Lot, Landscaped, Mature Trees
Details
- Additional structures: Outbuilding, Workshop
- Parcel number: 319332200004
- Zoning description: H-2
- Horses can be raised: Yes
- Horse amenities: Horses Allowed
Construction
Type & style
- Home type: SingleFamily
- Architectural style: Two Story
- Property subtype: Single Family Residence
Materials
- Masonite, Wood Frame
- Roof: Metal
Condition
- Year built: 1908
- Major remodel year: 2006
Utilities & green energy
- Sewer: Septic Tank
- Water: Private, Well
Community & HOA
Community
- Subdivision: Other
HOA
- Has HOA: No
- Services included: None
Location
- Region: Cedaredge
- Elevation: 6231
Financial & listing details
- Price per square foot: $328/sqft
- Tax assessed value: $231,759
- Annual tax amount: $523
- Date on market: 9/4/2025
Price history
| Date | Event | Price |
|---|---|---|
| 9/6/2025 | Listed for sale | $572,000$328/sqft |
Source: | ||
Public tax history
| Year | Property taxes | Tax assessment |
|---|---|---|
| 2024 | $523 +0% | $15,528 -15.5% |
| 2023 | $523 -0.3% | $18,384 +17.5% |
| 2022 | $524 | $15,648 -2.8% |
Find assessor info on the county website
BuyAbility℠ payment
Est. payment
$3,098/mo
Principal & interest
$2750
Home insurance
$200
Property taxes
$148
Estimated market value
$518,000 - $573,000
$545,600
$1,824/mo
Climate risks
Explore flood, wildfire, and other predictive climate risk information for this property on First Street®️.
Nearby schools
GreatSchools rating
- 5/10Cedaredge Elementary SchoolGrades: PK-5Distance: 1 mi
- 5/10Cedaredge Middle SchoolGrades: 6-8Distance: 0.9 mi
- 6/10Cedaredge High SchoolGrades: 9-12Distance: 1 mi
Schools provided by the listing agent
- Elementary: Cedaredge
- Middle: Cedaredge
- High: Cedaredge
Source: GJARA. This data may not be complete. We recommend contacting the local school district to confirm school assignments for this home.