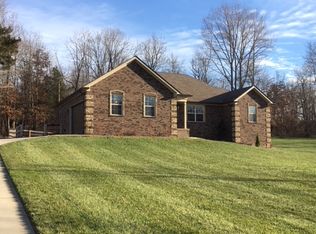Looking for the perfect home, with bit of acreage, while away from town but still close to everything? Sounds impossible but this is it! This home boasts 2900 sq feet of Finished Living Space and is situated on a 2.15 acre lot, part wooded and part cleared! You will be able to tell the pride in ownership, the minute you walk into this well maintained home! It is an open floor plan and features 3 bedrooms, 2 1/2 baths, Large Living Room, Open Kitchen space with Separate Dining Area, 2 Car attached garage, a Fully Finished Walk-out Basement with Family Room, Rec Area w/gorgeous full wet Bar, and a separate room with half bath attached that could be used as a 4th Bedroom (No egress/closet). This area would be a perfect entertaining area or mother-in-law suite, your choice! The upstairs has beautiful bamboo wood flooring and is topped off with a vaulted ceiling! The Master Bedroom has a tray ceiling, large walk in closet, nice sized Master Bath and a beautiful view of the back yard area! You can access your private Balcony from the dining area. It gives you a beautiful view of the Large Deck Below and your private back yard! To finish the perfectness of this home, you will love the enormous deck that spans the entire back of the home! It can be accessed from the front of the house or through the lower level! It has a beautiful Gazebo that will remain! This spacious home with large deck is perfect for entertaining or enjoying a quiet night at home! Conveniently located!
This property is off market, which means it's not currently listed for sale or rent on Zillow. This may be different from what's available on other websites or public sources.

