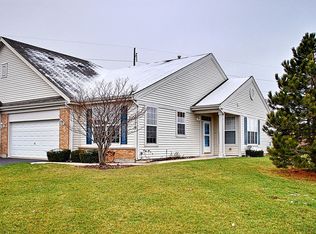Closed
$225,000
1563 Reserve Ln, Dekalb, IL 60115
2beds
1,488sqft
Duplex, Single Family Residence
Built in 2005
-- sqft lot
$253,200 Zestimate®
$151/sqft
$1,724 Estimated rent
Home value
$253,200
$241,000 - $268,000
$1,724/mo
Zestimate® history
Loading...
Owner options
Explore your selling options
What's special
THIS TWO BEDROOM, TWO BATH RANCH DUPLEX HAS A POND VIEW AND A PRAIRIE-LIKE BACKYARD CREATING A PEACEFUL SETTING. ENJOY SOME TIME ON THE PATIO TAKING IN THE VIEWS! Conveniently located close to shopping, restaurants, medical facilities, I-88 access, and more! The covered front porch will welcome you to the foyer with entry closet and hardwood floors moving into the combined spacious living/dining room with sliding glass doors to the patio. Chilly temps are upon us so get comfortable with a good book and warm yourself by the fireplace surrounded by ceramic tile and wood mantel. You will enjoy cooking in this kitchen, complete with all appliances, pantry closet, abundant counter space and cabinetry. Plenty of room for your dining set! Cathedral ceiling, ceiling fan with light, and large windows are some of the features of the primary bedroom. The attached bathroom has a double sink vanity, soaking tub, commode, and separate shower! Generous sized walk-in-closet a plus! 2nd bedroom with closet is close to the second full bath with a large vanity and tub/shower. Generous sized laundry room offers a washer, dryer, sink, and closet conveniently located with access to the 2-car garage. Abundant windows, white trim and doors throughout, and plenty of closets for storage! NEW REFRIGERATOR (2023), NEW LVP FLOORING IN KITCHEN AND DINING AREA (18-24 MONTHS AGO), NEW HOT WATER HEATER (2017). The backyard is private with great views! THIS IS YOUR OPPORTUNITY TO ENJOY LIFE! SPEND LESS TIME WORKING AND MORE TIME DOING THE THINGS YOU LOVE TO DO!
Zillow last checked: 8 hours ago
Listing updated: December 22, 2023 at 09:32am
Listing courtesy of:
Kathleen Hammes 815-756-2557,
Coldwell Banker Real Estate Group
Bought with:
John Szymczak
SYM Group, Inc.
Source: MRED as distributed by MLS GRID,MLS#: 11915423
Facts & features
Interior
Bedrooms & bathrooms
- Bedrooms: 2
- Bathrooms: 2
- Full bathrooms: 2
Primary bedroom
- Features: Flooring (Carpet), Window Treatments (Window Treatments), Bathroom (Full)
- Level: Main
- Area: 195 Square Feet
- Dimensions: 13X15
Bedroom 2
- Features: Flooring (Carpet), Window Treatments (Window Treatments)
- Level: Main
- Area: 165 Square Feet
- Dimensions: 11X15
Dining room
- Features: Flooring (Carpet), Window Treatments (Blinds)
- Level: Main
- Dimensions: COMBO
Foyer
- Features: Flooring (Hardwood)
- Level: Main
- Area: 63 Square Feet
- Dimensions: 7X9
Kitchen
- Features: Kitchen (Eating Area-Table Space, Pantry-Closet), Flooring (Vinyl), Window Treatments (Window Treatments)
- Level: Main
- Area: 216 Square Feet
- Dimensions: 12X18
Laundry
- Features: Flooring (Vinyl)
- Level: Main
- Area: 126 Square Feet
- Dimensions: 9X14
Living room
- Features: Flooring (Carpet), Window Treatments (Blinds)
- Level: Main
- Area: 299 Square Feet
- Dimensions: 13X23
Walk in closet
- Features: Flooring (Carpet)
- Level: Main
- Area: 64 Square Feet
- Dimensions: 8X8
Heating
- Natural Gas, Forced Air
Cooling
- Central Air
Appliances
- Included: Range, Microwave, Dishwasher, Refrigerator, Washer, Dryer, Disposal
- Laundry: Main Level
Features
- Cathedral Ceiling(s), 1st Floor Bedroom, 1st Floor Full Bath, Walk-In Closet(s), Pantry
- Flooring: Carpet, Wood
- Windows: Screens, Drapes
- Basement: None
- Number of fireplaces: 1
- Fireplace features: Living Room
- Common walls with other units/homes: End Unit
Interior area
- Total structure area: 1,488
- Total interior livable area: 1,488 sqft
Property
Parking
- Total spaces: 4
- Parking features: Asphalt, Garage Door Opener, On Site, Garage Owned, Attached, Driveway, Owned, Garage
- Attached garage spaces: 2
- Has uncovered spaces: Yes
Accessibility
- Accessibility features: No Disability Access
Features
- Patio & porch: Patio
Lot
- Size: 6,098 sqft
Details
- Parcel number: 0813179014
- Special conditions: None
- Other equipment: Water-Softener Owned, Ceiling Fan(s)
Construction
Type & style
- Home type: MultiFamily
- Property subtype: Duplex, Single Family Residence
Materials
- Vinyl Siding, Brick
- Roof: Asphalt
Condition
- New construction: No
- Year built: 2005
Utilities & green energy
- Electric: 100 Amp Service
- Sewer: Public Sewer
- Water: Public
Community & neighborhood
Security
- Security features: Carbon Monoxide Detector(s)
Location
- Region: Dekalb
- Subdivision: Summit Enclave
HOA & financial
HOA
- Has HOA: Yes
- HOA fee: $65 monthly
- Services included: Lawn Care, Snow Removal
Other
Other facts
- Listing terms: Conventional
- Ownership: Fee Simple w/ HO Assn.
Price history
| Date | Event | Price |
|---|---|---|
| 12/22/2023 | Sold | $225,000$151/sqft |
Source: | ||
| 12/13/2023 | Pending sale | $225,000$151/sqft |
Source: | ||
| 12/13/2023 | Listed for sale | $225,000$151/sqft |
Source: | ||
| 12/12/2023 | Pending sale | $225,000$151/sqft |
Source: | ||
| 12/12/2023 | Contingent | $225,000$151/sqft |
Source: | ||
Public tax history
| Year | Property taxes | Tax assessment |
|---|---|---|
| 2024 | $5,040 +21.2% | $63,265 +14.7% |
| 2023 | $4,157 +4.5% | $55,162 +9.5% |
| 2022 | $3,978 -0.8% | $50,362 +6.6% |
Find assessor info on the county website
Neighborhood: 60115
Nearby schools
GreatSchools rating
- 2/10Cortland Elementary SchoolGrades: K-5Distance: 3.8 mi
- 3/10Huntley Middle SchoolGrades: 6-8Distance: 2.7 mi
- 3/10De Kalb High SchoolGrades: 9-12Distance: 1.7 mi
Schools provided by the listing agent
- District: 428
Source: MRED as distributed by MLS GRID. This data may not be complete. We recommend contacting the local school district to confirm school assignments for this home.

Get pre-qualified for a loan
At Zillow Home Loans, we can pre-qualify you in as little as 5 minutes with no impact to your credit score.An equal housing lender. NMLS #10287.
