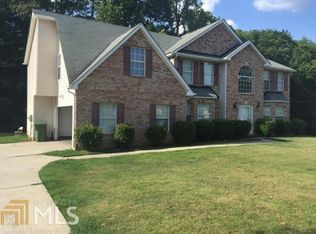Closed
$395,000
1563 Paramore Rd, Jonesboro, GA 30236
4beds
2,971sqft
Single Family Residence
Built in 1980
5.62 Acres Lot
$414,900 Zestimate®
$133/sqft
$2,668 Estimated rent
Home value
$414,900
$386,000 - $448,000
$2,668/mo
Zestimate® history
Loading...
Owner options
Explore your selling options
What's special
Great find! Custom built home with 5.26 acres. Private beautiful setting just a short drive to Hartsfield Jackson Airport or downtown Atlanta. Less than 2 miles to the up-and-coming downtown Jonesboro historic area. Three-level home has open design, master on main, 4 bedrooms, 4 full baths (one with jet tub), kitchen island, fenced back yard, attached 2-car garage, plus GIANT detached garage/workshop (approx 1,500 square feet). Tract has hardwoods throughout and circular driveway. The 1,600 sq.ft. partially-finished basement awaits your personal touch. Easy set-up for an in-law suite, teen suite, office studio or home-based business. Endless possibilities for storing cars, equipment, tools, you name it! Additional separate covered parking for RV or boat. Cozy retreat-style home for comfortable living, with potential income from rentals or maybe filming. A must see!
Zillow last checked: 8 hours ago
Listing updated: October 27, 2025 at 02:05pm
Listed by:
Tyrica L Barnes 678-898-9731,
HomeSmart
Bought with:
Romayne Khaleel, 432259
Source: GAMLS,MLS#: 10174452
Facts & features
Interior
Bedrooms & bathrooms
- Bedrooms: 4
- Bathrooms: 4
- Full bathrooms: 4
- Main level bathrooms: 2
- Main level bedrooms: 1
Dining room
- Features: Separate Room
Kitchen
- Features: Breakfast Area, Country Kitchen, Kitchen Island, Second Kitchen
Heating
- Heat Pump
Cooling
- Heat Pump
Appliances
- Included: Electric Water Heater, Dishwasher, Oven/Range (Combo)
- Laundry: Laundry Closet, In Basement, Common Area, In Hall
Features
- High Ceilings, Soaking Tub, Other, Separate Shower, Tile Bath, In-Law Floorplan, Master On Main Level, Roommate Plan, Split Bedroom Plan
- Flooring: Hardwood, Stone
- Basement: Bath Finished,Concrete,Daylight,Full
- Number of fireplaces: 2
- Fireplace features: Basement, Wood Burning Stove
Interior area
- Total structure area: 2,971
- Total interior livable area: 2,971 sqft
- Finished area above ground: 2,371
- Finished area below ground: 600
Property
Parking
- Parking features: Attached, Garage Door Opener, Carport, Garage, Kitchen Level, Parking Pad, Parking Shed, RV/Boat Parking, Storage, Guest
- Has attached garage: Yes
- Has carport: Yes
- Has uncovered spaces: Yes
Accessibility
- Accessibility features: Accessible Doors, Accessible Full Bath, Accessible Hallway(s)
Features
- Levels: Three Or More
- Stories: 3
- Patio & porch: Porch
- Exterior features: Other
- Fencing: Fenced,Back Yard,Privacy
Lot
- Size: 5.62 Acres
- Features: Level, Open Lot, Private
Details
- Additional structures: Barn(s), Outbuilding, Workshop, Garage(s), Other, Second Garage, Shed(s)
- Parcel number: 06031C A001
Construction
Type & style
- Home type: SingleFamily
- Architectural style: Traditional,Tudor
- Property subtype: Single Family Residence
Materials
- Wood Siding
- Foundation: Block, Slab
- Roof: Metal
Condition
- Resale
- New construction: No
- Year built: 1980
Utilities & green energy
- Sewer: Septic Tank
- Water: Well
- Utilities for property: Cable Available, Electricity Available, High Speed Internet, Phone Available, Sewer Available, Water Available
Community & neighborhood
Security
- Security features: Smoke Detector(s)
Community
- Community features: None
Location
- Region: Jonesboro
- Subdivision: None
Other
Other facts
- Listing agreement: Exclusive Right To Sell
- Listing terms: 1031 Exchange,Cash,Conventional,FHA
Price history
| Date | Event | Price |
|---|---|---|
| 10/25/2025 | Listing removed | $415,000+5.1%$140/sqft |
Source: | ||
| 11/29/2023 | Sold | $395,000$133/sqft |
Source: | ||
| 11/9/2023 | Contingent | $395,000$133/sqft |
Source: | ||
| 11/8/2023 | Pending sale | $395,000$133/sqft |
Source: | ||
| 7/11/2023 | Price change | $395,000-4.8%$133/sqft |
Source: | ||
Public tax history
| Year | Property taxes | Tax assessment |
|---|---|---|
| 2024 | $4,844 +263.7% | $134,160 +23.4% |
| 2023 | $1,332 0% | $108,680 +37.2% |
| 2022 | $1,332 +23.1% | $79,200 +21% |
Find assessor info on the county website
Neighborhood: 30236
Nearby schools
GreatSchools rating
- 4/10Suder Elementary SchoolGrades: PK-5Distance: 0.8 mi
- 5/10Mundys Mill Middle SchoolGrades: 6-8Distance: 1.4 mi
- 4/10Jonesboro High SchoolGrades: 9-12Distance: 2.7 mi
Schools provided by the listing agent
- Elementary: Suder
- Middle: Mundys Mill
- High: Jonesboro
Source: GAMLS. This data may not be complete. We recommend contacting the local school district to confirm school assignments for this home.
Get a cash offer in 3 minutes
Find out how much your home could sell for in as little as 3 minutes with a no-obligation cash offer.
Estimated market value
$414,900
Get a cash offer in 3 minutes
Find out how much your home could sell for in as little as 3 minutes with a no-obligation cash offer.
Estimated market value
$414,900
