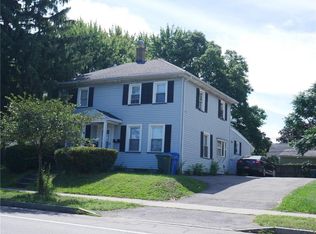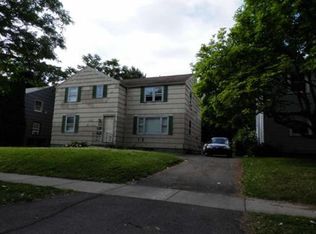Closed
$85,000
1563 Norton St, Rochester, NY 14621
3beds
1,011sqft
Single Family Residence
Built in 1956
3,920.4 Square Feet Lot
$87,700 Zestimate®
$84/sqft
$1,987 Estimated rent
Home value
$87,700
$82,000 - $95,000
$1,987/mo
Zestimate® history
Loading...
Owner options
Explore your selling options
What's special
Another Rockin' Rochester Property! Back on market 7/21. This lovely cape cod style home has three bedrooms, 2 full baths and a finished basement with a bar, and three finished rooms for even more living space. Really cool second floor master bedroom. Thermopane windows, hardwood flooring, fully fenced rear yard and attached garage. A half mile to Rochester General Hospital and convenient to expressways, shopping, bus line and Seneca Park Zoo. Property is currently tenant occupied and since tenant has lived there many years, would require 90 day notice to move if someone desires to live in it. Tenant pays $1300/month. Increasing to $1350 on August 1 of this year. New Certificate of Occupancy just received on 4/25/25 and good until 4/25/2031
Zillow last checked: 8 hours ago
Listing updated: December 17, 2025 at 12:19pm
Listed by:
Colleen M. Bracci 585-719-3566,
RE/MAX Realty Group
Bought with:
Tiffany A. Hilbert, 10401295229
Keller Williams Realty Greater Rochester
Source: NYSAMLSs,MLS#: R1612191 Originating MLS: Rochester
Originating MLS: Rochester
Facts & features
Interior
Bedrooms & bathrooms
- Bedrooms: 3
- Bathrooms: 2
- Full bathrooms: 2
- Main level bathrooms: 1
- Main level bedrooms: 2
Heating
- Gas, Forced Air
Cooling
- Central Air
Appliances
- Included: Gas Water Heater
- Laundry: In Basement
Features
- Entrance Foyer, Eat-in Kitchen, Separate/Formal Living Room, Bedroom on Main Level
- Flooring: Carpet, Hardwood, Varies
- Basement: Full,Partially Finished
- Has fireplace: No
Interior area
- Total structure area: 1,011
- Total interior livable area: 1,011 sqft
Property
Parking
- Total spaces: 1
- Parking features: Attached, Garage
- Attached garage spaces: 1
Features
- Exterior features: Blacktop Driveway
Lot
- Size: 3,920 sqft
- Dimensions: 36 x 114
- Features: Near Public Transit, Rectangular, Rectangular Lot, Residential Lot
Details
- Parcel number: 26140009168000010170000000
- Special conditions: Standard
Construction
Type & style
- Home type: SingleFamily
- Architectural style: Cape Cod
- Property subtype: Single Family Residence
Materials
- Aluminum Siding, Vinyl Siding, Copper Plumbing, PEX Plumbing
- Foundation: Block
- Roof: Asphalt
Condition
- Resale
- Year built: 1956
Utilities & green energy
- Electric: Circuit Breakers
- Sewer: Connected
- Water: Connected, Public
- Utilities for property: Cable Available, High Speed Internet Available, Sewer Connected, Water Connected
Community & neighborhood
Location
- Region: Rochester
- Subdivision: Leahy Park
Other
Other facts
- Listing terms: Cash
Price history
| Date | Event | Price |
|---|---|---|
| 9/17/2025 | Sold | $85,000-5.6%$84/sqft |
Source: | ||
| 7/21/2025 | Listed for sale | $90,000$89/sqft |
Source: | ||
| 7/18/2025 | Pending sale | $90,000$89/sqft |
Source: | ||
| 7/11/2025 | Listed for sale | $90,000$89/sqft |
Source: | ||
| 7/1/2025 | Pending sale | $90,000$89/sqft |
Source: | ||
Public tax history
| Year | Property taxes | Tax assessment |
|---|---|---|
| 2024 | -- | $122,200 +95.5% |
| 2023 | -- | $62,500 |
| 2022 | -- | $62,500 |
Find assessor info on the county website
Neighborhood: 14621
Nearby schools
GreatSchools rating
- NASchool 39 Andrew J TownsonGrades: PK-6Distance: 0.1 mi
- 2/10Northwest College Preparatory High SchoolGrades: 7-9Distance: 0.9 mi
- 4/10School Of The ArtsGrades: 7-12Distance: 2.1 mi
Schools provided by the listing agent
- District: Rochester
Source: NYSAMLSs. This data may not be complete. We recommend contacting the local school district to confirm school assignments for this home.

