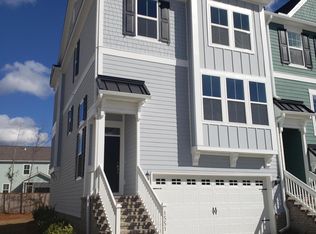COMPLETE AND MOVE IN READY! Unique End Unit Luxury Townhome with 2 Master Suites upstairs and Private bedroom, bath and sitting room on ground floor. Perfect home for empty nesters, singles with roommates, and so many other unique family combinations. Second floor living space includes large living room with gas fireplace, 5'' hardwoods throughout, Large open kitchen with island that includes large sink and is adjacent to separate dining room. Private powder room tucked away off the foyer is also on the second floor. Three very private bedrooms with large tiled 5' walk in showers, double sinks and dedicated linen closets make this a home to share adventures and yet enjoy private times as well. Loads of upgrades and high end finishes make this home a ''must see'' before you buy.
This property is off market, which means it's not currently listed for sale or rent on Zillow. This may be different from what's available on other websites or public sources.
